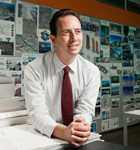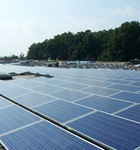Project Details
Name
Canal House
Location
Venice, CA
Completed
2003
Architect
Sander Architects
ABQ: What is the genesis of your style as an architect?
Whitney Sander: I was born into a family of architects. My father was an architect in Princeton, New Jersey, and his practice was mostly institutional and historical. Alternately, my mother’s father was also an architect, and I loved his design. My work is much closer to his aesthetic style. After my graduate studies at Yale, I moved to San Francisco and worked for Jim Jennings, and then I went out on my own in 1987, relocating to Venice, [California,] in 1999.
ABQ: How did this path inspire the design of your own home?
WS: Compared to architecture on the East Coast, LA is a place where people come to start fresh, unrestricted by style. When I got here, it took a weight off my shoulders. The first thing I did was build my own house. The design is a response to the nature of residential architecture in LA—case study homes built in the 1950s and 1960s such as the Eames Residence. I wanted to use my own house in the same way, as a laboratory for new materials.
ABQ: What are some of the materials you tested in the space?
WS: There is a translucent, one-inch-thick acrylic screen that runs throughout the interior of the house [and] opens up the aural dimensions of the home in a jarring but intimate way. The countertop in the kitchen is made from Panelite, which has a foam core and a fiberglass coating. The cabinets are finished with Masonite. The stairs are made of folded steel plates. The studio area of the house is wrapped on three sides with Cyro, a highly insulating and inexpensive acrylic material. The home exterior has aluminum perf and bar grading, and the skin of the building is composed of medium-density overlay.

ABQ: What about the green aspects of the home?
WS: It uses radiant heating, and the home also relies on a domestic, high-performance boiler and a storage tank for the water. The concrete slab, which [is on] the first floor, is coated with a soy-based stain. A large skylight eliminates the need to turn on lights during the day. We open a window over a water feature on the windward side of the house during the hot months, which allows wind to bring evaporated, cool air throughout the house and out of the high windows on the leeward side.
ABQ: How did this house change the way you approach residential design?
WS: Practicing architecture in LA gives us a lot of creative freedom. All of the projects we do now are a lot like the Canal House in attitude. Because there aren’t a lot of restrictions, you can build with a very broad brush. Each project can be independent and interesting. Think about how Mies van der Rohe had great style, though it was uniform; and then think about Eero Saarinen—everything he did was unique, and that’s the attitude we want to capture. ABQ




