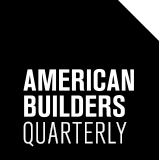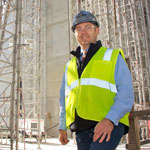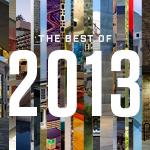Situated unassumingly along a sprawling stretch of highway near Greenville, South Carolina, three buildings sat on a 67-acre campus, mostly empty—until TD Bank, N.A. came along. When the company acquired the properties, totaling 300,000 square feet, in 2010—following its purchase of the Greenville-based South Financial Group (which owned the Carolina First retail bank chain)—the buildings were only 15 percent occupied. And, according to Tim Bender, TD Bank’s senior vice president and head of corporate real estate, there was a lot of work to be done. “There were only 150 people working in the campus when we acquired it, and there is room for 1,400,” Bender says. “The buildings were mostly finished but mostly empty.”
The majority of TD Bank’s work on the campus doesn’t qualify as adaptive reuse because most of the facilities now serve pretty much the same function they did before. However, one space, a new call center in the middle of the development, is the notable exception; it represents an approach to reuse that reflects the modern, progressive relationship not only between a company and its employees but also between a building and its occupants.
 Overview
Overview
Most people know the campus due to its visibility along Interstate 85. From the road, a green TD Bank sign afronts an elongated retention pond, and two geyser-style fountains at mirrored ends of the pond send water plumes and rainbowed mist into the air. Beyond them sit two four-story rectangular buildings, their long sides parallel to the highway. The sleek, modern exteriors of these buildings are identical, defined by large glass squares crossed by steel and gray stone detailing. An oval building, covered on all sides with a glass curtain wall, is positioned between the two rectangular structures, which seem to address the strange object dividing them.
Approach
When TD Bank acquired the campus, the building at the center was just a shell, originally intended to serve as an auditorium and cafeteria. The company does not include full-service cafeterias in its real estate plans, so Bender began exploring other uses for the space. TD Bank’s acquisition of the South Financial Group’s assets greatly expanded the bank’s reach into the Carolinas and Florida, fostering a need for a Southern hub and a new contact center.
“We had less than three percent vacancies in our other hubs in Maine and New Jersey, so when we looked at Greenville, we saw an opportunity for a third hub,” Bender says. “After validating that the Greenville labor market would support more than 1,000 people on this campus, we [knew that we] also needed a new contact center, so we thought, ‘What about using this circle building?’”
TD Bank contracted the campus’s original Greenville-based architect, Ben Rook of Design Strategies, PLLC, and asked him to alter the unorthodox structure with a new layout that would better suit the logistics of a busy call center.

Shape
It was specifically the circular design of the building that made the renovation project unusual. The call center, not the downtown skyscraper or Class-A office tower, is the greatest symbol of modern commerce. Call centers form the primary remote connection between a corporation and its patrons, and they represent the virtual and technological “face” of a business. They are giant, invisible reception desks, basically—and the key term here is invisible. A call center’s utilitarian function typically inspires an exclusively pragmatic design: four walls, a roof, and an open floor plan to maximize employee occupancy. In other words, call centers are often so plain that they can barely be described as “designed.” A drive through most exurban commercial parks will show as much. That’s one reason why TD Bank’s Greenville center stands out from the competition.
Space
The TD Bank campus is built into a slope, such that if you enter the circular building through the front entrance (the side opposite the highway), you will be entering at ground level; however, by the time you’ve walked to the back of the building, you will be on the second floor. When TD Bank acquired the building, the second floor was mainly taken up by a balcony that overlooked the first floor, with an additional staircase leading up to a central core of meeting rooms. Bender worked with Rook to extend the balcony into a full floor, adding thousands of new square feet.
“We knew that call centers generally have open plans, so instead of making offices, which is difficult to do in round buildings, we poured some slabs to create new floors, added supports, and made enough space for a 515-person contact center,” Bender says.
Interior Design
Designed to LEED specifications, with a target of Gold certification, the building both directly and indirectly promotes a sustainable ethos. Specifically, the transformation and expansion of the existing indoor space has enhanced its utility while minimizing material use and negating the need for new construction. Plus, the structure’s 360-degree glass curtain wall and its core skylight, which acts as a massive light well, deliver ample daylighting to the center’s interior spaces.

The center also features breezy, colorful, low-VOC finishes; large, open stairways; playful wall graphics in the open office area; and high-quality FF&E throughout. All these elements accent the professionalism of the call center while also making the space far less dehumanizing. A healthier call center makes for healthier employees, which makes for a brighter “face” of the business.
Employment
When TD Bank officially opened its Greenville hub in March 2013, it announced that the contact center would create 515 new jobs (320 people work there now), in addition to the 885 slated for the campus’s other two buildings. Whereas contact centers, in the interest of keeping costs low, are often located separately from corporate campuses—or outsourced completely—TD Bank elected to do the opposite. Certain tax incentives for performing construction in the call-center building certainly made the location practical, but by locating the Greenville hub where it did, TD Bank also created a space for new connections and opportunities among its employees.
“Contact-center positions are often for people seeking entry-level [work] or those who are new to the banking industry, so our whole contact-center strategy is organized around what is best for that employee who, by being located in such a space, has the opportunity to touch all the other arms of the business,” Bender says. “It creates the opportunity for a career path by offering access to other operations at the bank.”
“Our whole contact-center strategy is organized around what is best for that [entry-level] employee who, by being located [in a TD Bank hub], has the opportunity to touch all the other arms of the business.”
—Tim Bender, Senior VP and Head of Corporate Real Estate
Vision
There may never be architectural books or publications dedicated to call-center construction, but superlative examples such as TD Bank’s reflect how the relationship between a business and its employees is transforming to foster greater social interaction. In an age where banks are increasingly scrutinized, design statements such as the Greenville call center set an important precedent.
TD Bank’s Greenville Corporate Campus has since been a well-received success, and it’s likely to influence the firm’s upcoming work. “We are starting to think about potential future projects,” Bender says, “But the challenge will be meeting the bar we set with our Greenville contact center. The bar is high.”







 Overview
Overview



