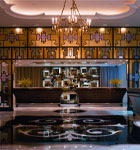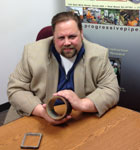Since its original construction in 1929, the six-story, 32,000-square-foot Holy Name Rectory basically had remained untouched. As the seat of the Roman Catholic Archdiocese of Chicago, the building serves a number of functions: offices and conference rooms fill the first two levels, living quarters for resident clergy are located on the next three, and common areas [living room, dining room, kitchen, etc.] take up the top floor. With steam radiators and natural ventilation only, the building’s occupants had little to no control over their indoor environment.
Rooms grew so hot that residents kept the windows open all winter. As for warmer months, a rooftop air-conditioning unit was installed about 30 years ago on the ground next to the building and ducted into the office areas, but that system was in poor shape and not performing well. The residential floors were cooled primarily with window units, which aesthetically detracted from the beauty of the historical building.

This is the Midwest, where some mornings you need to cool the east side of the building and heat the west at the same time. A two-pipe fan-coil system had the capabilities to heat and cool the rectory but would have required changeover time to shut down the boilers and start up the chillers. Holy Name instead needed a new HVAC system with maximum flexibility. With that in mind, we designed and engineered a water-source heat-pump [WSHP] system, in which we installed 56 individual units—meaning the building now contains 56 zones of control.
It’s a very flexible, very energy-efficient system. A condenser water loop, installed throughout the whole building, connects to every self-contained unit; each office, conference room, and residence has its own zone of control. Energy moves easily throughout the building, removing heat from one area and delivering it to another. The condenser water loop requires minimal pump energy and no additional insulation. And since each unit responds only to the energy load of the zone it serves, the unit only operates when its zone calls for heating or cooling. We also equipped the facility with a dedicated ventilation unit, which delivers fresh air 24 hours a day.
Installation posed the greatest challenge since the piping system runs throughout the entire building. We worked closely with the architects to determine the best course of action. If we needed a horizontal soffit for ductwork or piping in areas where the space didn’t exist, the architects might adapt the design to accommodate a lower ceiling. Similarly, because the architects wanted to keep the original ceiling heights in the living areas, we installed vertical WSHP units in small closets there instead. Some of the conference rooms featured exquisite, ornate woodwork. In those cases we installed wooden grills, which the designers stained to match.
In retrofit projects, you’re bound to run into unforeseen challenges. You make the best assumptions you can, but inevitably you’ll open up the ceiling and discover concrete beams. Our firm specializes in projects like this, working in unison with the other contractors to solve problems without additional costs to the client. We consider projects from every angle rather than shooting from the hip. That’s the difference with Service Mechanical—we truly provide engineered solutions for our clients’ indoor environmental needs. ABQ


