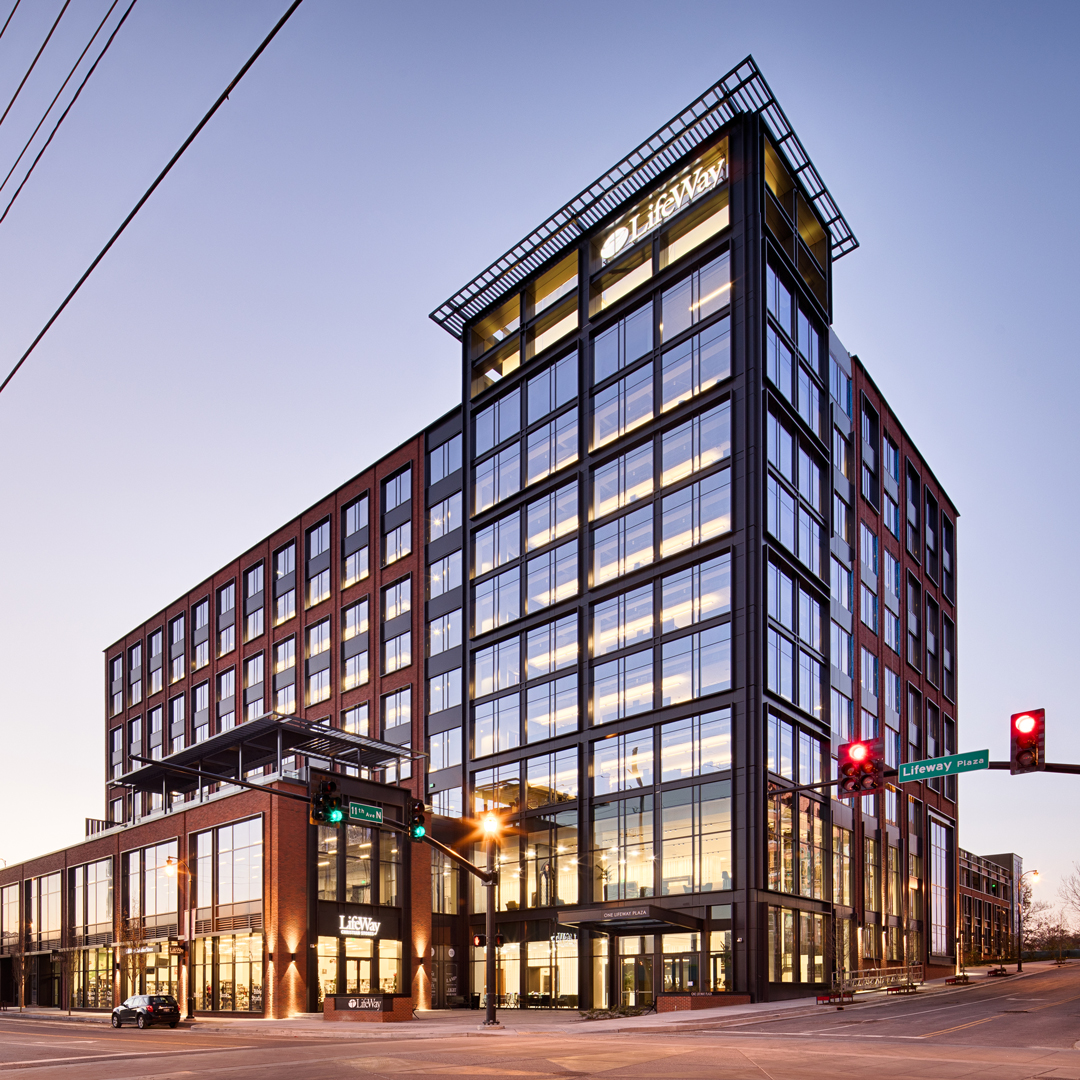Steven Bonora’s decision to become an architect 30 years ago was similar to his approach to design today: it was a practical choice born from the consideration of multiple factors. Bonora describes his entrance into the architectural field not as a childhood dream realized but as a combination of his love of drawing and his experience in construction, and it has led to more than two decades of rewarding, demanding, and exciting work.

Currently, Bonora is serving as the project lead for SLCE Architects’ conversion of One Wall Street, and his outlook on teamwork and leadership is evident in the project’s success.
One Wall Street consists of two towers. The North Tower was designed by Ralph Walker and constructed in 1931. The South Tower was added to the property in 1963. All together, the structure has more than 1.1 million square feet of space. Originally built as an office tower, Macklowe Properties purchased it in 2014 and is redeveloping the structure as a luxury residential property with retail spaces on the lower levels.
What makes One Wall Street especially unique is its role within the fabric of the city. “The name says it all,” Bonora says. “One Wall Street is the heart of downtown New York, directly across from the New York Stock Exchange and Trinity Church. It withstood the test of time as an iconic commercial building, and now its legacy will continue as a residential benchmark for generations to come.”
Since the North Tower’s exterior has landmark status, SLCE is keeping work on its facade to a minimum. The firm is incorporating minor changes that will maintain its historical essence. Improvements will include repairing broken windows and updating waterproofing. The South Tower is not landmarked, so SLCE plans to add an undulating glass base, a subtle change that will make the building’s storefronts more inviting to potential patrons walking by.
Along with maintaining historical relevance, maximizing the building’s efficiency and sellable square footage is a top consideration for Bonora. SLCE increased the ceiling height of the second-floor retail spaces by removing portions of the existing third-floor slab. Along with other similar adjustments made to the lower levels, this reconfiguration allowed for better space for retail use and also allowed for floor-area reallocation. SLCE is also adding five more stories of condominiums and amenity space atop the South Tower. To maintain a seamless look on its façade, the new addition will be clad with precast panels that will replicate the original structure’s limestone exterior.
Bonora is also making sure each story is laid out as efficiently as possible. Most modern residential high-rises are built with a reinforced concrete frame designed to accommodate room layouts. However, One Wall Street’s main structure consists of a square-grid steel frame that was typical of office construction in its era. Each new condo must therefore work with the preexisting column grid, and the construction team must navigate mechanical, electrical, and plumbing systems around the existing beams. Designing layouts to work with the existing framing is a common challenge for office-to-residential conversions. “One Wall Street’s sheer size and number of unique floor plates made the complexity of these issues much more challenging,” Bonora says.

Although surveys of all 51 above-grade levels, the basement, and four subcellar levels were provided, conditions that the surveys did not catch have not been infrequent. To work through these issues as they’ve arisen, Bonora says, he has stressed the importance of teamwork between SLCE, the client (Macklowe Properties), engineers, and contractors.
Bonora believes that a mutual understanding and commitment to the project is key. “A good leader in any field is someone who doesn’t just lead by example but mentors and communicates properly,” he says. “It’s all about respect. I try to put myself in my team member’s position and let them know why it is necessary to follow certain procedures.” Daily communication is the norm for his interdisciplinary team, and its 15-20 people sit down together, once a week, for daylong meetings and discuss everything from kitchen and bathroom details to the façade. They also make time to walk the site together in order to have a visceral understanding of One Wall Street’s progress.
While intra-team communication is paramount to a successful project, Bonora understands that the success of the final product depends not solely on one or two individuals but rather on how the team as a whole communicates. Through attention to detail, a building such as One Wall Street can transition through multiple uses over the decades and be the embodiment of quality and pride that each individual who works on it brings to the table.



