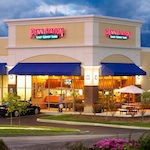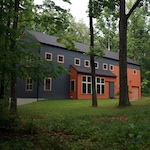Project Details
Name
McKinley House
Location
Venice, CA
Completed
2000
Architect
Studio of Environmental Architecture, David Hertz Architects, Inc.
ABQ: What sparked the design of McKinley House?
David Hertz: I’ve been involved in sustainable design since the energy crisis of the late 1970s, and McKinley is a manifestation of my interest in balancing the built environment with the natural environment. I’ve been particularly interested in air flow through and around structures and making a strong connection to nature and being part of the system.
ABQ: Was there anything at McKinley House that had never been done before?
DH: Nothing was completely new, but some strategies were ahead of their time, such as the combination of solar-radiant heat and natural ventilation. Structurally, we incorporated rammed-earth walls, which are made of compacted soil, and we used Syndecrete, which I invented.
ABQ: What is Syndecrete exactly?
DH: I had designed furniture and countertops out of concrete, but there were limitations because of its weight. So, I designed a material that is half the weight of concrete but with twice the tensile strength. It is made with fly ash reinforced with carpet fibers, and it’s innovative in its use of recycled materials as an aggregate.

ABQ: How does the McKinley House compare to your other projects?
DH: All my projects have to balance my aesthetic with the desires of the client, but this one represents my personal aesthetic. I don’t do traditional design; I focus on contemporary, organic, natural design. This house is warm in the way it works with materials rather than being stark, cold, and minimalist.
ABQ: Have your home’s green techniques and systems figured into your other projects?
DH: A lot of the elements are used in other places, but every project is unique. We have projects in the Grenadine Islands, Marshall Islands, and [along] the Oregon coast, and all employ site-specific features appropriate to the climate. There are always opportunities to incorporate natural ventilation, even in the warmest and coldest climates.

ABQ: How has McKinley changed over the years?
DH: The house has evolved with our lifestyle—from a home for a young family with two kids to a live-work environment. It was designed with separate buildings that can serve alternative uses. As for technology, I’ve updated the systems to increase efficiency. Lighting has been converted from incandescent to compact fluorescent and now LED. I’ve put in new smart controls such as automatic shades and lights, and I’ve updated the media and smart-home systems.
ABQ: What else are you working on?
DH: We’re doing a lot of residential and commercial projects. We have a house in Malibu made from the wings and tail sections of a Boeing 747. That has never been done before. We’re doing more with hotels and resorts, and some of that has come from people who have seen how McKinley House is resort-like with its indoor-outdoor features. ABQ



