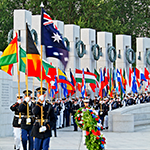Nightlife has always been a part of Las Vegas’s bread and butter, but lately things have kicked up a notch, with casinos building newer, bigger high-end clubs and world-class DJs flying in from all over the world to entertain revelers from the late evening into the wee hours of each morning. So, when Hakkasan—the international restaurant brand known for its chic design sense, Asian-inspired food, and three-star Michelin Guide reviews—began looking to establish a presence in the city, it wisely partnered with leading entertainment company Angel Management Group.
Together, they chose to renovate the former Studio 54 club in the MGM Grand Hotel & Casino to create a multiuse entertainment space, Hakkasan Las Vegas, offering modern Cantonese cuisine, top-shelf mixology, and the biggest celebrities in the club-music scene, including Tiësto. YWS signed on to the project as the architect and interior designer of record, and by working closely with Hakkasan, Angel Management, and the MGM Grand, it was able to outline a dramatic, infrastructurally sound expansion of the casino’s club space into a five-level nightlife aficionado’s wonderland.

“An award-winning space like Hakkasan takes a collaborative team. We worked with experts from France, England, Ireland, New York, Dubai, and Las Vegas—it was really cool to see such a global effort come together.”
—Tom Wucherer, CEO
Sources
CEILING ASSEMBLY
MicroLite from KMDI
TILE
Metallic Porcelain Tile
from Voguebay Mosaic & Tile
Nanocorten Titanium Lappato Mosaico Flake and Xtreme Décor Nexus Copper from Apavisa porcelánico
Chalet from Daltile
Marazzi (Nature) from Ottimo Ceramics
Ace-Treme from Dune
Linen from Bedrosians
FABRIC UPHOLSTERED SURFACES & WALLS
Too Close to Call from Anzea
LAMINATE SURFACES
Veneer-Art from Lamin-Art
900 Series #911 from Chemetal
SEATING FABRICS
Custom leather in Old Hollywood, Aladdin Antique Lamp, Shimmer Alloy, Boho Maverick, and Cityscape Pearl from Tiger Leather
PAINT
ProMar interior latex
from Sherwin-Williams
SOLID SURFACES
Classico, Fresh White
Blizzard from Caesarstone
Glacier White
from Dupont Corian
WALL COVERINGS
Indigo by ARTE Cut Plaid
from Koroseal
When YWS commenced work on the project in February 2012, the size of the Studio 54 space was 27,000 square feet, but Hakkasan Las Vegas needed almost four times that. The architecture and design firm found room for approximately 80,000 square feet through both horizontal and vertical expansion of the original venue’s footprint, but this led to additional challenges with regards to the space’s structural framing and its foundation.
For one, the new space engulfed a portion of an existing dome structure and a part of the Rainforest Café within the casino. The dome’s structural skeleton consisted of tiered 10-foot-deep trusses that connected to even larger girder trusses, which pierced into the overall volume of the new Hakkasan space. YWS incorporated these structural elements into its design by using them to divide spaces and modifying them to allow for connectivity where desired.
Secondly, the increased size and loading of the new space necessitated a significant foundation retrofit—a challenge, given that its entire podium was still in operation, which made the logistics of excavation and pile driving in the tight, limited space daunting. “The sequencing of the retrofit work was a surgical process in order to avoid undermining adjacent foundations, compromising existing structural integrity, or impacting existing subgrade infrastructure such as electrical, telecommunications, water, sewer, and the like,” says Eddie Cervantes, a senior project architect for YWS.

Today, the former two-floor space has five levels, and it extends further outward toward the streets. On the first floor is a Cantonese restaurant; on the second, a private dining room that offers a panoramic view of the restaurant below; on the third, the 10,000-square-foot Ling Ling Club and Ling Ling Lounge; on the fourth, Hakkasan’s main nightclub and the Pavilion Club (an Asian garden with its own bar and DJ); and on the fifth, a series of mezzanines overlooking both the main nightclub space and the Pavilion. Tom Wucherer, CEO of YWS, says, “minimizing the amount of space that isn’t revenue-generating was truly a three-dimensional puzzle.” All told, the $100 million complex staffs more than 500 people and is large enough to contain about four typical Las Vegas nightclubs.
In seeking to understand the Hakkasan aesthetic and experience, Cervantes and Nat Shupe, the project manager, visited two of the brand’s locations in London. There, they learned that though Hakkasan restaurants offer Cantonese food, the feel of the brand is not overwhelmingly Asian. “One of the challenges for us was to remain conscious of the well-established restaurant brand, thoughtfully weaving it into Hakkasan’s first nightclub venue,” says lead interior designer Tammy Holtfreter. But the team also wanted to create something new—an unparalleled nightclub experience that would be distinctively Hakkasan.
It was important to Hakkasan that the finishes be sophisticated and authentic, so YWS incorporated stone, natural wood, and leather into its design. “Texture was incredibly important, as was light,” Holtfreter says, pointing to the main bar as an example. “It’s one of the signature pieces in each Hakkasan restaurant and is constructed of illuminated blue gas. The back bar is textured stone with a projected shimmering water effect.”
Hakkasan Las Vegas won the G2E 2013 Casino Design Award for Best Interior Design for a Casino Resort Restaurant or Nightclub. “An award-winning space like Hakkasan takes a collaborative team,” Wucherer says. “Hakkasan sourced talent from across the globe, tapping restaurant designer Gilles & Bossier, nightclub designer 212 Design, lighting designer Isometrix, and general contractor McCarthy. In all, we worked with experts from France, England, Ireland, New York, Dubai, and Las Vegas—it was really cool to see such a global effort come together.”








