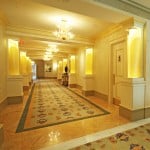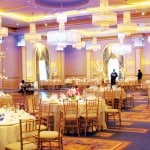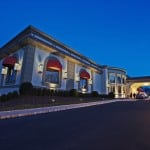The Grove
Cedar Grove, NJ
Started
2005
Completed
2011
Size
50,000 square feet
Cost
$1.5 million
Building Type
Commercial catering and events venue
Tasked with designing The Grove, a lavish 50,000-square-foot catering hall, architect Arnold Syrop wanted to deviate from the norm. Rather than create yet another pseudo-Old World establishment, Syrop wanted to build a hall that fused modern amenities with classical touches. “I say to many people, ‘When you walk into a catering facility, you expect to see an oil painting of a dead rabbit with a clove of garlic,’” he says. “But the clients wanted it to be both classical and contemporary—as well as timeless. They didn’t want to have to redo it in 10 years.”
The architect created a space that fuses contemporary and neoclassical elements, both interwoven into the building’s modern design. As guests enter the building, they are greeted by a vast and impressive lobby. “The lobby is a monumental space,” Syrop says. “You walk in and say, ‘Wow.’ It’s strong architecture, something seldom found in a suburban setting.” The lobby also features a dominant, domed ceiling and soaring arches that create a cage within the rectangular space. “There is a harmonious use of the arches,” Syrop adds. “They’re both classic and clean, which is part of the contemporary feel of the space.”
A large contemporary glass chandelier hangs in the middle of the lobby—programmed with LED lights that flash interchangeable colors. Two ballrooms are connected on opposite sides of the space—one the 4,500-square-foot Regency, the other the 10,600-square-foot Grand—and along their walls are pilasters, which feature contemporary acrylic capitals with LED lights. The ballrooms also have crystal chandeliers and custom carpeting with rich color.
While the main level houses the ballrooms, a kitchen area, and public restrooms, the mezzanine hosts a gallery, a function room, and two bridal suites. “On the upper floor there’s a gallery made up of petal-shaped fixtures made of acrylic, featuring contemporary gestures in a classical way,” Syrop says. “There are gilded mirrors and benches with a baroque feel as decorative accents to the architecture.”
Because the facility is located in a residential neighborhood, Syrop and his team had to work within the restrictions of the area’s planning board. “It is in a residential neighborhood, surrounded by private homes on three sides,” he says. “There were a lot of restrictions placed on the project in terms of how we could build and how many square feet.” The venue had to be soundproofed, and the design team had to ensure that lighting was kept low at night.
Though it only opened in 2011, the Grove has already made a name for itself in the Northeast events community. “It’s created a buzz in the whole catering industry in the tri-state area,” Syrop says. “A friend of mine went to a wedding in Long Island recently, and the caterer was talking about the Grove. It’s a game-changer for the catering industry.” ABQ








