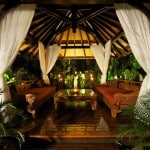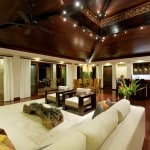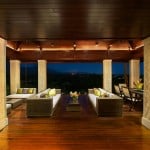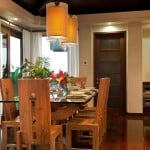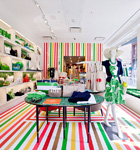At a Glance
Location
Hanalai, HI
Founded
2008
Employees
4
Specialties
General contracting and infrastructure work on luxury residential and commercial design-build projects
On Kauai’s famed North Shore sits Kalihi Kai Vista, a 5,000-square-foot luxury residence—with an additional 3,000 square feet of exterior living space—offering unobstructed views of mountains, valleys, and a stretch of the Pacific Ocean. This expansive panorama is integral, and by incorporating alternative-energy sources; thoughtful design and landscaping; and extensive amounts of FSC-certified and reclaimed building material in windows, doors, and finishes, Kai Vista’s builders—the staff of Hawaii-based Terra Pacific Construction LLC—are helping to preserve the lush environment the structure highlights.
“It’s the quintessential tropical home,” says Rob Lambden, principal and director of design at Terra Pacific. Indeed, the project represents many of the firm’s best and most sustainable practices—as well as its prodigious talent for building icons of tropical luxury.
Founded in 2008, Terra Pacific offers general-contracting, architectural, interior design, and landscaping capabilities. The firm is family-owned, and its senior management (including Rob’s wife, Teresa Lambden, and his brother, Andrew Lambden) has a combined portfolio of more than 3,000 design-build projects—everything from Caribbean villas to commercial high-rises.
The firm began the Kai Vista project in May 2009 and completed it almost exactly two years later in May 2011. The structure best demonstrates Terra Pacific’s green building methods, which are a central part of the firm’s general approach. Largely thanks to its alternative-energy sources and reclaimed materials, the home is on track for LEED Platinum certification, which would be a first for the small and largely unpopulated island of Kauai, known among residents and travelers as the Garden Isle.
Kai Vista also highlights Terra Pacific’s expertise in tropical environments, which stems from the four years Rob spent as a builder on St. John, one of the US Virgin Islands, prior to relocating to Hawaii. With factory-direct supply chains firmly in place, the builders are never reliant on the cost of local materials in remote locations, and they’re well equipped to handle steep and challenging terrains. Design-wise, Rob says, mainland architects and builders often aren’t familiar with the importance of wide eaves, low walls, high-pitched roofs, and other tropical considerations. “Those elements are critical,” he says. “They keep the home cool and promote self-ventilation.”
Perhaps most significantly, Kai Vista illustrates the builders’ advance custom building system (ACBSystem) and integrated tropical design system (ITDSystem), two proprietary design solutions developed for Terra Pacific’s locale. “In marrying the two,” Rob says, “we offer the most efficient approach to a timely and high-quality build.” These reinforced-concrete construction systems stem from Terra Pacific’s core building philosophy, offering the best defense to the tropical environment’s high wind loads, salt-laden air, mold, and termites. To keep rates cost-competitive with wood-frame construction (concrete costs roughly $222 per cubic yard on the island), the firm passes on savings from associate company 1 Global Source, which supplies factory-direct windows and doors, bathroom and plumbing fixtures, kitchens, flooring, and a wide range of specialty items sourced from Bali.
Terra Pacific’s six core home styles allow for interchangeable floor plans and architecture, and a pod approach allows the client to easily customize size and layout. With regard to cost, Terra Pacific generally offers three tiers. Excluding site costs, the simplest and most economical designs range from $200 to $300 per square foot. The second luxury tier typically runs between $300 and $450 per square foot, and ultra-high-end designs reach $450–$550 per square foot.
Overall, the combined design-build-systems approach results in shorter conceptual and developmental periods, faster transitions from design to permitting, and reduced costs. “If you have a construction system that’s already undergone engineering solutions for a span up to 36 feet and you combine that with a design grid as your starting point, it’s an enormous advantage,” Rob says. “The more you can integrate an efficient building system and use budgeting as a design tool, the better. It’s only going to maximize quality and save everyone money in the end.” ABQ
Update: Since January 2012, Terra Pacific’s highly creative in-house design division, KUdéTA, has embarked on several new projects in the residential and hospitality sectors. KUdéTA offers a fresh approach to architectural, furniture, landscape, and interior design. The wide-ranging expertise of its designers—coupled with the company’s materials-supply division, 1 Global Source—delivers a holistic solution to custom projects. Together, the firm’s employees provide one-stop, turn-key solutions to designing, supplying, and building that ensure the highest quality with the greatest value—all with an unmatched level of detail.
