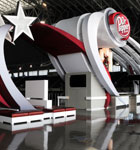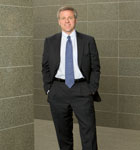It is a fool’s errand to search for the Legacy building’s footprint. The skyscraper seems to rise from nothing—it looks for all the world as if the historic brick and concrete façades of Jeweler’s Row in Chicago decided to reinvent themselves on the way up and transform into the sleek glass tower that soars 825 feet above the city’s popular Millennium Park.
It was built that way for a reason. The Legacy’s surrounding streets (Monroe and Madison) and avenues (Wabash and Michigan) owe their atmosphere to the landmark façades lining them. So, the Legacy, one of the tallest buildings to go up in North America in 2010, had to be a perfect marriage between a 19th-century city’s hallowed old edifices and the lustrous high-rises of the present architectural age. The result is an illusion of magnificent proportions, and it has injected a new verve into the commercial center of Chicago, its glass-and-steel exterior shining in radiant contrast with the traditionally concrete skyline. The final twist is that the Legacy is a residential building, bringing permanent occupants to a city district long seen mostly as an area just for tourism and business.

Essentially, the building came when the time was right. It took Mayor Daley’s construction of Millennium Park. It took a special firm to tackle a project of such scale. And, it took a man who believed in revitalizing an urban core and bringing not just visitors to Chicago’s downtown but permanent neighbors. The firm was Mesa Development, and the man was Richard A. Hanson Sr.
Urban Renaissance
Though he started his career as an accountant, Hanson Sr. has had his hand in many of Chicago’s most notable developments, including US Cellular Field and the United Center during his time as president of Stein & Company, a real-estate-management firm. But, he wanted to expand his reach. “Frankly, I wanted to build buildings,” he says. “I was tired of being a consultant, telling people what to do but not doing it myself.”
And build he did. In 2000, he formed Mesa Development, which quickly became one of the most influential firms in the city. Mesa teamed up with Walsh Construction and Solomon Cordwell Buenz to put up the Heritage at Millennium Park, a 57-floor mixed-use building on Garland Court. And the same group came together for the Legacy, adding one more structure to the city’s urban renaissance.

The buildings are both partly the result of the city of Chicago acting as a catalyst to effect change on a broad scale. City investment attracted philanthropic interest to make Millennium Park a global attraction for Chicago. The park then generated hundreds of millions of dollars of economic activity, paying a significant return on the city’s original investment. “The mayor invested $450 million on [Millennium] Park, and look at all it has done for the city: there are four million visitors a year, and it’s the second largest attraction besides Navy Pier,” Hanson Sr. says as he looks out the window of his 38th-floor office. From there, he can see the Art Institute of Chicago, Soldier Field, the Chicago Symphony Orchestra Hall, and the other social gathering spots that have sprung up because of renewed development in the past decade. “And we spent half a billion dollars on the Heritage and the Legacy because of [Millennium] Park,” he says. “Between them, they pay about $10 million in property taxes. Seven hundred families live there that didn’t before, and they brought their purchasing power with them.”
This is a trend city planners think will only continue. In the 1920s, the US population was spread evenly between rural and urban living. “Today, around 85 percent of people live in cities,” Hanson Sr. says. “The urban core is the new place to be.” Subtly, people are being forced to move to cities. It’s the price of gasoline, the price of insurance, the time it takes to spend two hours a day stuck in traffic on one of Chicago’s expressways. “That’s a created nightmare,” Hanson Sr. says. “If we had better core forms of transportation, it could be alleviated. But we don’t. And so for me, the future of Mesa is urban residential development. We’re trying to be thoughtful about where the future is and what the needs of society are.”
Preserving & Greening the Loop

From inside the Legacy, the views are stunning. Seen through floor-to-ceiling windows, Lake Michigan stretches away without end. Below, sightseers take pictures of the reflective Cloud Gate sculpture (affectionately known worldwide as the “Bean”) and play in Crown Fountain. It would be easy for the residents of any of the 356 units to plop down in their living rooms and get lost in the twinkling cityscape.
Budgeted at $355 million, the 1.1 million-square-foot skyscraper was first proposed in 2002. Governed by an intense respect for the landmark buildings at street level—including antique designs by Holabird & Root and Adler & Sullivan—the developers decided to restore the iconic façades instead of razing them. Behind them, however, work began in earnest. “We supported the façades with a five-story structural-steel frame when we demolished the buildings,” says Richard C. Hanson Jr., the son of Hanson Sr. and the director of programming at the Legacy. “We then reattached the façades to our new building structure after it was built.”

The building was primed for empty nesters and young professionals alike, and because of the Legacy’s exceptional privacy, a few players from the Bears and the Bulls have decided to make it home as well. As Hanson Jr. walks through the building, he points out some of the high-end features: marble countertops, hardwood floors, etc. There’s also plenty of recreational space, including exercise facilities, a pool, and two outdoor party spaces. Residents even have access to five squash courts, a rare amenity in any building.
“It was very important to us and Solomon Cordwell Buenz that this building was not only gorgeous on the outside but livable and functional on the inside,” Hanson Jr. says.
The developers and designers also paid special attention to sustainability. Mesa Development estimates that the building saves nearly 150 acres of land when compared to a suburban project that would have served a similar number of people.
“There’s also a green roof, and [being] at the 800-foot level, it’s among the tallest green roofs in the country,” says Gary Klompmaker, an associate principal at Solomon Cordwell Buenz. “ The cooling system shares the Thermal Chicago chilled water district, which is more efficient because now you don’t need 600-ton water chillers on the roof.”

Thanks to the building’s triangular shape, units have views of the lake on all sides except the west. “We thought this could be a very slender profile that presents itself to the park,” Klompmaker says. “It’s a very striking image.”
The renovations to the structures surrounding the Legacy and the sustainable solutions within it display a keen consciousness of Chicago’s history and environmental health that is sure to draw residents. And as the structure revitalizes the Loop further with money from its new tenants, it will be seen—like Millennium Park before it—as another grand investment with an even grander return. ABQ


