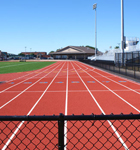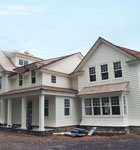We wanted to create a piece of ceramic art. The primary objective of the McGee Art Pavilion addition was to provide students with a gallery space for their work so [that] they could learn how to curate and hang work, how to use lighting, etc. Conceptually and programmatically, the addition also needed to express the mission of the school: to advance the art and science of ceramics. With our choice of materials, we offered a fairly literal interpretation of that mission. But the pavilion’s location, too, on Academic Alley, a pedestrian thoroughfare that links the campus, allows people to engage with students’ work, both finished and in-process. It’s an educational tool on its own.
The pavilion’s façade is made of terra cotta tubes. The tubes are a taupe, okra color, similar to the color of limestone, and I suggested we leave them unglazed to mimic the look of students’ unfinished ceramic projects. The tubes are also expensive, and we had a restricted budget. To mitigate cost, we bought standard shapes and staggered them in a way that looks custom-designed. The façade functions as a solar and rain screen. Its pattern echoes the racks of artwork in the studios.
Only one American manufacturer produces the tubes. As it turned out, the company, Boston Valley Terra Cotta, was located in Rochester [in New York], and when we contacted them for technical information, we discovered the owners were alumni of the school. Their expertise became a way for them to give back. Notably, western New York has been a cradle for ceramic and glass technology since the 19th century, and the pavilion expresses that history and lineage.
Peter Blake designed the original academic building in the early 1970s in a fairly brutalist style, mindful of “the artist in seclusion.” What the students are doing is so exciting, but you’d never know unless you walked in. To provide visual access to their artwork, we created a sort of glass storefront on the third-floor entry level of the addition. Some technical issues resulted from that natural light—for students working in video installation or mixed media, for example—so we also devised an immersive gallery and a system of folding walls within the larger exhibition space.
Matching the pavilion’s floors with those in the existing building presented an unexpected challenge. The two lower levels of the addition are made up of traditional studios, new-media studios, and digital-editing suites. Ideally, those spaces [needed to] have greater floor-to-floor heights than the ones to which we were aligning them. In the end, we decided the elevated ceilings were more important than matching the floors exactly.
We designed the addition to achieve LEED Silver status. Though the client ultimately decided not to pursue USGBC certification, we employed controlled daylighting in the galleries, TPO roofing, low-consumption water fixtures, and high-efficiency HVAC systems, including radiant heating in the exposed concrete floors of the studios and exhibition space.
The pavilion fits in and stands out from the campus simultaneously. It’s strikingly different in appearance from the other buildings, which are primarily composed of red brick. Like those buildings, though, the pavilion is a masonry construction, and the unglazed color of the tubes is similar to the brick structures’ mortar, so it relates to the context of its surroundings. That juxtaposition is only one of the ways this project allowed us to explore the intersection between architecture and sculpture. We don’t always get to do that. ABQ



