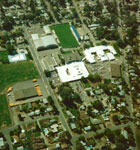Companies engage us for turnkey work, which includes designing, engineering, building, and permitting a structure. There are other pieces that we add on, but at our core, that’s what we do.
The Atherton Baptist Homes community was founded in 1914 and was originally designed to take care of Baptist missionaries and ministers in their retirement. It has grown a lot since then and has roughly 500 residents on campus now. About five years ago, the community wanted to update the facilities for the residents and get rid of some old concepts, so they hired us to come in and master-plan a four-phase revision of the campus. The first phase, which opened in September 2011, is the Courtyard; we are in design now on Phase Two.
In terms of living accommodations, the Courtyard represents the community’s most upscale offering. There is a total of 320 units on the campus, ranging from one-bedroom apartments to assisted living to small, stand-alone cottages—pretty much any living style you’d want in Southern California. The Courtyard is about 120,000 square feet and has 50 condo-style units with multiple layouts.

One of the innovative features of the Courtyard is that units are designed to allow residents to age in place. In most senior housing, a typical resident is about 75 years old. When he or she first moves in, it’s usually into a condo. Then they progress through assisted living to other units that have grab bars, lower cabinets, and other amenities that make life more convenient as they age. The Courtyard units are flexible because they’ve been designed with the space needed to have grab bars installed, for example. Residents don’t have to move through a progression of units.
In terms of design-build, the municipality you’re building influences the palette you’re able to work from. In this case, our designers worked not only within the city of Alhambra’s palette; [they] also worked to keep the structure in tune with nature as well as the rest of campus. We built a subterranean parking garage underneath the living facility. Parking in suburban Los Angeles is difficult to come by, and underground parking is almost mandatory now. So the garage not only reduces impact on the environment; it also helps a very difficult parking situation on their campus.
There are also a number of green design elements—water reclamation and environmental-systems controls—that are just good engineering but also lean toward being good for the environment. It’s the first building on the Atherton campus to embrace those design elements, and it’s proving to be a boon for the community. From a sales point of view, it shows that Atherton is embracing future trends, that it’s an active community looking to give its residents the best possible facilities. From the residents’ standpoint, it’s an embrace of progress. In terms of the overall campus, the Courtyard has modernized the [community’s] look and enhanced the existing amenities and open spaces.
The feedback has been very, very positive. The new residents love it, the other residents like that there is more space and a garden to walk through, and the city has also embraced it. Where similar facilities in other cities are being boarded up or going unused, here’s one that’s growing and investing capital. ABQ


