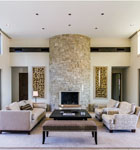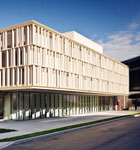“Our investment in the CAD units—and computer-based CAD software—really started to pay off because it allowed us to handle the large volume of work coming into our office.”
Philip Leinbach, Principal
1932–1934: two firms founded
Within a two-year window, architects Elmer Adams and Carl Eisenhower both found separate firms and begin designing schools, churches, and public and private buildings throughout southeast Pennsylvania. Adams’s first public school, the Strausstown Elementary School for the Upper Tulpehocken/Strausstown Joint School Authority (now the Hamburg Area School District), is erected in 1932.
1974–1983: Adams and Eisenhower merge
Marlan Meckley becomes a principal working with Eisenhower. Both Eisenhower and Adams are entering into their late career phases and seeking to preserve the architectural reputation they have established over the past four decades, so Adams, Eisenhower & Meckley, Inc. is formed. “They were able to create a more substantial company by pulling their resources together,” current AEM principal Philip Leinbach says.
The new company quickly makes a name for itself in the education sector, forming a relationship with the Schuylkill Haven Area School District in 1974, the Fleetwood Area School District in 1975, the Berks County Intermediate Unit in 1979, and the Tulpehocken Area School District in 1983.
1984: A CAD Drafting Station
“We were one of the first architectural firms in our area to use CAD drafting,” says Peter Meckley, Marlan’s son and a current AEM principal. At $200,000 for the first two stations and a platter, CAD is a substantial investment, but it allows the firm to streamline the drafting process and increase production over the rest of the decade and into the computer age. “This system really enabled us to handle larger projects with fewer staff members,” Peter says.
1985–1993: More Education Work
AEM begins working with a number of new school districts, including those in Antietam, Cocalico, Oley Valley, and the Hamburg area. “A lot of schools were in need of construction around this time, so our investment in the CAD units—and computer-based CAD software—really started to pay off because it allowed us to handle the large volume of work coming into our office,” Leinbach says.
2000: A new set of principals
Marlan, who has managed the firm since 1974, initiates an ownership transition to sell his shares to Thomas Kase—who began at AEM in 1986—and Philip Leinbach and Peter—who both started in 1991. “Marlan was entrusting us with more responsibility, and we were growing in our knowledge and ability to oversee large projects,” Leinbach says. “By early 2000, we were almost running the company independently. The transition just made sense.”
2005: Working with Wilkinson & Associates
AEM designs and creates a new elementary school for the Hamburg Area School District; it’s one of the first K–12 buildings in Pennsylvania constructed with high-performance exterior wall panels. “It was an important project for us because it was the first time we were working with Wilkinson & Associates, and it was a big departure from our past conventional construction projects,” Leinbach says. “It has proven to be very effective, functionally and economically.”

2006: A name change, An Athletic Facility
The firm completes work on the track and field for the Schuylkill Haven Area School District (right), and Kase, Leinbach, and Peter complete their buyout of company shares. They assume complete ownership and make sure to declare the name AEM Architects for the sake of preserving AEM’s legacy. “We made the name AEM Architects official because, though the firm was still [legally named] Adams, Eisenhower & Meckley, everyone in the community knew us as AEM, so that’s what stayed,” Peter says.
2008–Present: New Work Through Diversification
AEM continues to work with local schools, including taking on the construction of a new football stadium and fieldhouse for the Tulpehocken Area School District (below) and the building of the Tilden Elementary Center. However, Leinbach says, “We also recognize the difficulties the economy has placed on the entire architectural community, so we are also working on seeking diversified opportunities within the field.” AEM continues to expand, offering expert-witness services, building-envelope analyses by use of infrared thermography, and other efficiency-improving programs. “Our goal for the future,” Peter says, “is to take our expertise and find new clients who will benefit from the value received in a competitively bid construction project.” ABQ



