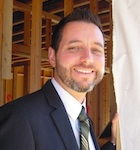We began with farmland. The client, Edgewood Retirement Community, owned 80 of the 300 acres that had once been [a] farm; the rest was undevelopable conservation land. On a small portion of its 80 acres, Edgewood had built a continuing-care retirement community that was [composed] primarily of apartments and community facilities. It was looking to enter the growing independent-living market.
Our first task was formulating how we’d tackle the design. As a firm, we take a lot of our cues from the context: respecting the history and local vernacular, choosing appropriate materials, and designing to a scale that fits the place in which we’re working. Edgewood contained original barns, and it occurred to us that the barns were like the buildings you’d find in an old town center, such as churches or meeting halls. We were inspired by and decided to focus on the concept of the Shaker village.

The design challenge was determining the layout. Determining how we’d place the 24 residences in relationship to the barns we could salvage was an exercise. Looking at old farmsteads for guidance, we noticed an orthogonal relationship of the structures. That was the genesis of our idea for the layout of the cottages—an orthogonal grid that related to the barns at the center. We brought a watercolor of a New England village to our interview. It had modest residences scattered around a few larger village buildings. We suggested that Edgewood could evolve into this.
We had a tight budget. We focused on providing quality construction, good interior floor plans, and circulation. Aesthetically, we sought understatement. Looking again to the Shaker village, we settled on a historic color scheme, with white barns and dark cottages. That fell into place nicely because white tends to project and darker colors tend to recede.
We had to consider design elements specific to an aged population. For example, the interior doors are all 36 inches wide, fitted with lever hardware. The entry to the house is accomplished via a paved walk that is flush with the bluestone-covered entry porch, which is set flush with the floor of the cottage to facilitate wheelchair access without the use of ramps. The master shower is curbless, and additional space is provided adjacent to the water closet, again to provide barrier-free access.
Building on the site was challenging. Even though we had 80 acres to work with—minus what was cut into by the original campus—it was surrounded by wetlands, which have required buffers. Edgewood had also agreed to a 100-foot setback instead of a traditional 40-foot setback from the property lines.
Restoring two of the barns was difficult. The old milk barn couldn’t be saved, so we rebuilt it, replicating the original detailing, and it now houses two of the cottages. To save the old horse barn, holes had to be cut into the sidewalls and steel beams threaded through to the other side supported on wooden cribbing. The steel beams were then bolted to the existing columns, and the barn was then jacked up so that the entire basement and first-floor structure could be reconstructed. The barn was then dropped back down on the new structure.
The cottages went on the market at a difficult economic time. We give a lot of credit to the board of directors, which stayed the course with us. The board realized it had a development that would resonate with the community and didn’t cut back. Seventy percent of the community had to be presold in the summer and fall of 2008, and the board achieved that. Edgewood was completed in 2011 and is totally sold. ABQ


