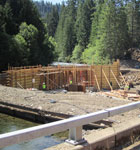Villa Fatio
Beverly Hills, CA
Started
2005
Completed
2009
Bedrooms
5
Building Type
Italian villa
Villa Fatio was designed as a retirement dream house. Built by Geoff Stevenson’s team at McCoy Construction, the home almost makes an artistic statement with its Renaissance theme and custom detailing.
The front entrance beautifully announces the home with its wall murals—Italian villa landscape scenes done in the style of Paolo Veronese and painted by Garth Benton. “They are little vignettes of garden views and architectural elements, and the owners and interior designers are actually depicted in one of the murals,” Manion says. “That’s something you might have seen in the Renaissance era.”
The second-floor balcony wraps around the front stairwell to provide a dramatic view, and the stair hall is covered in stuc pierre, a plaster that imitates limestone. The hall also includes Doric and Ionic columns, hand-forged railings, and a skylight ceiling with an ironwork grill.
To the entryway’s right is the library, done in paneled wood. The design of its paneling and bookcases was adapted from cabinetry found in a book on antique furniture from the Umbria section of Italy, and the ceiling is painted with symbols of the Zodiac. Opposite the library is the formal dining room, a red-lacquered Venetian room with a gold ceiling, inspired by the colors of a Marc Chagall painting on the wall. “That space is meant to be seen in the evening; it’s highly reflective and very detailed,” Manion says.

The home’s atrium, which, during the Renaissance, would have been an open courtyard, is closed in but designed to look open. Skylighting adds to the outdoor atmosphere. “The atrium is centrally located so that you always know where you are in the house,” Manion says. “The owners wanted the home easily and comfortably navigated, and the atrium achieves that goal.”
The formal living room is inspired by a room in Paris. It includes gold-leaf molding; an antique fireplace; and dramatic golds, blacks, and beiges drawn out of a painting from the owner’s personal collection. Next to the living room is the kitchen, the cabinetry of which was inspired by a single piece of antique Umbrian furniture. French doors lead from the kitchen to the private family room, where the owners spend most of their time. “It has a nice southern exposure and is light and airy, and there’s a great view of the pool area,” Manion says. Period lattice work details the wall, and on the floor is an elaborate mosaic, custom made to look like an antique rug. Between the family room and living room is a transition space featuring three arches, and in the center arch is a saltwater aquarium. Built by Fish Art Aquariums, this is the husband’s favorite feature of the house.
Upstairs, his and hers bathrooms are designed to each owner’s tastes, with mahogany, dark-green stone, and gold-leaf millwork for him and a creamy pink French style for her. And the master bedroom is simple and light, with a focus on window views.
Outside, tiered gardens lead to an elaborate mosaic pool with corner fountains, a sitting area, a bar, and a small cabana. “This was a great project,” Manion says. “Everyone involved—from the owners to the architect, interior designer, contractor, and craftsmen, etc.—worked as a team to create the owners’ vision and put in their best effort at every level. The owners brought that out in everyone.” ABQ



