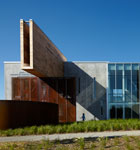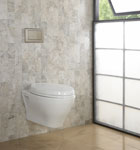At a Glance
Location
Anchorage, AK
Founded
1996
Employees
16
Specialty
Engineering for extremely cold climates
Annual Sales
$2.9 million
You face some pretty harsh temperatures and climates in Alaska. How do you account for that in your designs?
Dennis Berry: We do a lot of detailing for thermal breaks between the structure and the outside environment within the thermal envelope of the building. Where we have permafrost, we have to make sure the ground doesn’t thaw underneath the structure. If it does, the building will start to sink. One of the options we consider is elevating the building so [that] the heat from the building isn’t getting into the ground. In cases where the permafrost is marginal, we might use a passive thermal pile, which will freeze the ground during the winter months but not conduct heat during the summer months.
For the Amundsen-Scott South Pole Station Replacement Project in Antarctica, what was involved in designing a building that needed to sit above 10,000 feet of snow?
DB: Well, it never gets above freezing there, so snow continually accumulates. They only get about eight inches a year, but it adds up. A big challenge is that there is no ground to put your foundations on. The South Pole is on a two-mile-thick glacier. Because of the snow accumulation and the settlement of the snow over time, we designed this building to be jacked hydraulically a full story twice in its lifetime. The foundation is a grid of steel box-grade beams that the columns sit on, and the building frame sits on the columns. When it’s ready to be jacked, they disconnect the superstructure from the columns, place column extensions, jack up the superstructure, and reconnect it to the columns when it is up in position.

Was that the most challenging project you’ve ever done?
DB: Absolutely. And the knowledge we gleaned from this project helped us in similar work we did at Summit Camp in Greenland for the National Science Foundation. They had the same concerns, being on a glacier where it never gets above freezing, but the snow accumulates at a greater rate there—30 inches per year.
The Anchorage Museum, where you designed and constructed a 70,000-square-foot addition, renovated the existing museum, and built a planetarium over the course of six years (2004–2010), was designed with materials not typical of structures in Alaska. What was the decision behind that?
DB: For the museum, we used a cast-in-place concrete flat slab with concrete sheer walls. Most of the structures in Alaska tend to be steel-frame because of the impacts of weather [on] casting concrete and the higher cost of labor in Alaska. The architects wanted a very specific column-style layout, and they also wanted a very stable structure with limited vibration, so the cast-in-place concrete gave us what they were looking for.

Were there any particular challenges with this project?
DB: Two. First, the architect wanted concrete columns with sharp corners, which was very challenging. To make that happen, this project [involved] the first extensive use of self-consolidating concrete (SCC) in Anchorage. Normally, you vibrate concrete to make sure it fully fills out the forms. SCC uses a special set of admixtures so that it flows freely to fill the forms. Also, the skin of the building was a glass-panel system specifically designed for our project, which went through full thermal environmental testing down in Florida. It was by far the most sophisticated skin on any project I’ve ever been involved in. Some of the panels were opaque, others were translucent or transparent, and the transparent panels had motorized shades within them to give two degrees of shading if the items on exhibit were sensitive to sunlight.
Alaska is at high risk for earthquakes. How do you engineer a building for earthquake safety?
DB: It’s all about understanding the force levels you have to design for and how the building performs during a seismic event. Detailing for earthquakes is critical because you have to design the building to remain ductile. Even though we’re designing for a certain force level, that can be exceeded by the maximum credible seismic event, so we have to design members and their connections to absorb and dissipate energy from the earthquake while maintaining the building’s integrity.
Is your work affected by global warming?
DB: To a certain extent, we can be impacted. [We would be most affected] in marginal permafrost areas, which are found throughout Alaska. In the western parts of Alaska, the ground temperature can be close to 31 degrees with permafrost. With a slight warming of the ground, the permafrost starts to melt and we lose the structure. We don’t look at it as we design structures for today’s conditions, but I think, in the future, in places where the permafrost is marginal, it’s going to be a problem. ABQ


