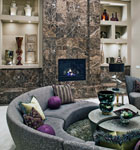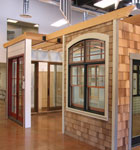Grand Canyon University Student Recreation Center
Phoenix
Started
2010
Completed
2010
Size
55,000 square feet
Cost
$8.8 million
Building Type
Multiuse recreation facility
1
UEB was the design-builder for the Grand Canyon University Student Recreation Center. The two-story, state-of-the-art center includes a practice facility for the basketball and wrestling teams; three practice basketball courts; men’s and women’s locker rooms with video, Internet connectivity, and lounging areas; athletic-training facilities; and a fitness center for students and staff.
Despite a compressed concept-to-completion timeline, UEB was able to plan and cost-effectively construct a facility that meets the needs of its users. The design incorporated consistent details in various areas of the building, and the repetition of certain elements afforded UEB an added measure of efficiency during construction.
At the same time, the firm always makes sure to include features that set its new projects apart from its previous ones. And in the case of the Student Recreation Center, UEB used metal and glass components to reflect natural light into large spaces, reducing the need for costly overhead lighting.

Kimble Hospital
Junction, TX
Started
2010
Completed
2011
Size
47,000 square feet
Cost
$12 million
Building Type
Healthcare facility
2
UEB constructed Kimble Hospital to replace an existing healthcare space in dire need of upgrading. The hospital and clinic is two hours from the nearest major city, San Antonio, so UEB had to make sure the facility could provide a broad range of services for its small community.
One of the biggest challenges in building rural healthcare spaces is creating an environment that invites involvement and participation from local residents and businesses. Harvey says providing employment opportunities and encouraging local participation in the construction process is therefore about building relationships as much as it’s about building a new facility. “One of the approaches we use to encourage involvement is a mentor-protégé relationship,” he says. “Many of the local workers are talented, but they may not have the specific knowledge necessary to do the jobs we require.”
For the Kimble Hospital—as with past projects—UEB paired its local force with more experienced national subcontractors. “We’ve gained insight through experience,” Harvey says. “Through the mentor-protégé process, insight and knowledge are shared, ensuring that everything is done right by everyone.”

West Valley Emergency Center and Medical Office Building
Buckeye, AZ
Started
2011
Completed
2011
Size
20,000 square feet
Cost
$5 million
Building Type
Healthcare facility
3
UEB was initially contracted to build a simple, freestanding emergency facility for West Valley Hospital. During construction, though, the client asked for significant changes, and it was then up to UEB to tackle an entirely new project design done by the CFP Group.
The company started by building a shell and a core. This morphed into a freestanding emergency department, which eventually evolved further into a high-tech facility with imaging and lab services, 11 treatment rooms, 2 critical-care rooms, and space for up to 11 physician offices. For an emergency facility, such components and such a level of care are distinctive.
During the preliminary phase, UEB determined which components would most likely bust the budget, whether due to complexity, volume, or some other characteristic. Additionally, the firm’s efficiency and adherence to timelines allowed it to more quickly identify where risks might lie. The combination of tactics helped the firm succeed well beyond its client’s expectations. ABQ



