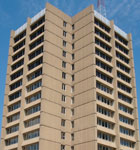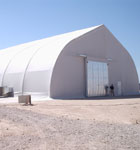Hillcrest Country Club
Boise, ID
Started
2005
Completed
2011
Size
55,000 square feet
Cost
$7.5 million
Building Type
Member-owned country club
1
Hillcrest Country Club selected CCI to design a comprehensive remodel tying the facility’s two separate buildings into a single clubhouse. One building held the dining and banquet space, and the other included the golf pro shop, the locker room, a casual grill, and a golf cart parking lot beneath. Between the two buildings stretched a 40-square-foot open patio, which CCI enclosed to create an indoor-outdoor space for Hillcrest’s membership.
A major challenge for the firm was the project’s schedule; construction had to be done around the annual Boise Open tournament in order to keep the club open and the members happy. “Because we were completing the work in two phases,” project manager Patrick Hazard, AIA, says, “we kept one of the buildings open while the other was under construction.”
The covered patio acts as a swing space: during the day it’s a casual dining area, and at night it becomes the social hub of the clubhouse. The company also designed a 10’ x 37’ NanaWall System across the opening of the patio so that Hillcrest can close and heat the space during winter, and the air-conditioning system allows for nuanced environmental control in the summer.

2
Royal Oaks Country Club
Dallas
Started
2007
Completed
2010
Size
80,000 square feet
Cost
$18 million
Building Type
Member-owned country club
The Royal Oaks Country Club had previously benefitted from CCI’s expertise back in 1985, when it called on the firm to double the size of its original clubhouse. The second time around, the club asked CCI to improve the long, narrow building’s “flow” while creating more casual dining and bar-lounge spaces and adding 4,000 square feet of covered patio overlooking the golf course itself. “The club previously had very minimal outdoor dining space,” Ryan Yakel, AIA, says. The covered patio was built with high-end finishes, Texas limestone, a number of fireplaces, slate-tiled roof, and heavy-wood timbers.
The members also asked for an improved fitness facility, so as part of the addition, CCI created a 10,000-square-foot fitness center (split equally between two floors) featuring locker rooms, massage rooms, two fitness studios with wood floors, a babysitting area, and a fitness floor with full cardio-strength and conditioning circuits.
CCI also created a wine room (which doubles as a private dining room) for the club. It includes conditioned wine storage where wine lockers can be rented by the members.

Petroleum Club of Fort Worth
Fort Worth, TX
Started
2008
Completed
2011
Size
40,000 square feet
Cost
$6.5 million
Building Type
High-rise city club
3
After CCI designed the Petroleum Club of Fort Worth atop a 40-floor downtown high-rise 30 years ago, the firm was brought back for extensive renovations, including a downsizing of the club from two floors to one and the addition of an outdoor patio.
“[The club has] a number of industry functions with around 600 people attending,” Chris says. “The challenge was to switch to one level and still have the ability to accommodate that size a gathering.”
CCI designed a temporary kitchen on the 39th floor so that the club could stay open while the upper floor was renovated. “One of the biggest challenges was keeping that kitchen compliant with city ordinances—and finding a place for a 4,000-gallon grease trap on [the] street level, piping down 40 floors,” Hazard says.
When CCI originally designed the club, it had a traditional feel, but the owners wanted an update. They needed something not quite contemporary but still high-end, part of an effort to attract younger members. CCI created an upscale restaurant-hotel feel by installing new finishes, furniture, custom lighting, and chandeliers.
The firm also included a $275,000 AV system that has multiple drop-down projector screens, projectors, large-screen TVs, sophisticated speaker and lighting systems, and a dance floor with LED spotlights. ABQ



