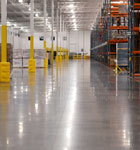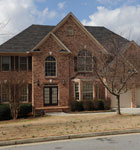1
Avison Young
Houston
Started
2010
Completed
2011
Size
12,000 square feet
Cost
$45 per square foot
Building Type
Commercial office space
A newcomer to the commercial real estate industry in the United States, Canadian-owned Avison Young needed its Houston-based office finalized, and it approached Abel Design for the job. “We wanted to highlight the company’s unique identity by incorporating branding elements directly into the physical design of the space,” Abel says. The design team achieved this by playfully inserting the Canadian flag and the US-Canada geographical border into aesthetic elements throughout the office.
“We integrated precise detailing and a rich color scheme to create the most visual impact while maintaining a budget,” Abel says. The design theme begins in the reception area, which centers on a white desk featuring a painted Canadian flag-red line drawing of the US-Canada border. Throughout the space, Abel Design installed demountable walls with glass insets to accommodate future company growth while still capitalizing on daylighting and the building’s impressive views. Fashioned from reconstituted wood provided by Tree Frog Veneers, the zebrawood ceiling and wall paneling create a richness in the space, too.
Mechanical, electrical, and plumbing services were provided by EBE Inc., whose “understanding of the accutherm HVAC system and design requirements was critical to assure the thermal comfort of the space,” Abel says.
Lighting design in the space was difficult because of low-hanging structural beams, but Abel Design used sconces and other creative lighting products to overcome the challenge. The final outcome? A simple, clean, modern office well suited to a young, fast-growing firm.

Beusa Energy
The Woodlands, TX
Started
2010
Completed
2011
Size
25,000 square feet
Cost
$100 per square foot
Building Type
Commercial office space
2
An international natural gas exploration company, Beusa Energy wanted a showcase office space—with accommodating public areas and luxurious executive quarters—that would still target LEED certification. “Beusa was determined to create a space that demonstrated the company’s commitment to sustainability, energy efficiency, and the environment,” Abel says.
The full-floor office space features floor-to-ceiling windows along its entire perimeter, so Abel Design incorporated interior glass walls to allow a maximum number of occupants to have an exterior view. Additionally, the firm played with the combination of open and private offices, allowing daylight to enter deep into the space, which reduced the necessary number of light fixtures.
“Though the project includes extensive high-end millwork throughout, materials with a high recycled content were specified where possible,” Abel says. Nationally renowned millwork specialist Brochsteins was selected to create custom woodwork, and FSC-certified walnut veneer flown in from Germany was book-matched and end-matched when mounted.
There’s also a railroad- or ladder-like pattern that repeats throughout the space—on the glass panels, on the ceiling, and in the millwork and veneer—that was inspired by Beusa’s own work: it’s meant to mimic a cross-section view of boring tubes tunneling deep into layers of earth. Adding to this theme, the stratified limestone in the executive corridor is studded with fossils.
Through careful lighting choices, restroom upgrades, and sustainable material choices, the project ultimately attained LEED Gold status. “Achieving LEED at first seemed unlikely,” Abel says. “However, we aggressively pursued LEED because it was the client’s request, and we both were extremely pleased with the outcome.” ABQ



