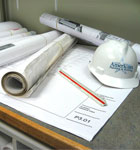5th Street Crossing
Garland, TX
Started
2006
Completed
2009
Residential Units
189
Project Site
2.75 acres
Project Type
Mixed-use development
1
Located in Garland (population: 226,876), 5th Street Crossing is a transit-oriented mixed-use development located on a high-profile site adjacent to a Dallas Area Rapid Transit (DART) line connected to the city’s downtown district.
“Garland is one of the top 10 cities in the Dallas region in terms of area and population, but there’s not a definable Garland,” Keith says. “This project was designed to be something that nestled into the community.”
The development features 189 residential units and 11,700 square feet of retail space situated on a 2.75-acre site, and the residential and retail spaces screen a rear-located 440-stall parking structure from the street. The ground-floor retail spaces are meant to accommodate different types of stores, and they look toward the city’s Performing Arts Center to the east. They are also, on average, 30 feet deep, as opposed to the traditional 60 feet found in most mixed-use projects.
The residential units face the adjacent DART line, and live-work units—dubbed “incubator units”—line the south side of the development. These flexible units are currently leased out as residences, but they can be used as professional offices or small retail spaces, too.

Desoto Town Center
Desoto, TX
Started
2006
Completed
2009
Residential Units
136
Retail Space
25,000 square feet
Project Site
2.46 acres
Project Type
Mixed-use development
2
Located adjacent to the city’s civic center—which includes the newly constructed city hall, a library, and a community center—Desoto Town Center is a grey-field redevelopment built on a 2.46-acre site that previously served as a parking lot for an underused strip mall.
“Because it was a municipal redevelopment project, we had to create an affordable urbanity,” Keith says. “These aren’t high-end units, so we had to be creative with the design. We couldn’t do four stories of brick.” According to Keith, this meant the firm had to use simple, clean materials and inexpensive exteriors.
Along with residential units and retail space, the development includes 11,500 square feet of office space and structured parking. The site plan is meant to maximize daytime customer traffic—to the retail establishments, the library, and the community center—and evening traffic as residents return home to patronize restaurants and shops located near each other in the walkable town center.
JHP—along with the city of Desoto—recently received a 2011 Celebrating Leadership in Design Excellence award from the North Central Texas Council of Governments (NCTCOG) for the project. According to the NCTCOG, the award is bestowed on endeavors that serve as examples of quality development in North Central Texas.
“We see our work as a functional asset to a community,” JHP senior associate and project manager Jonathan Brown says. ABQ



