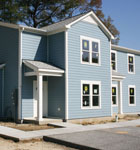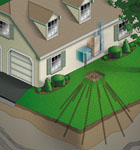Joliet Junior College Greenhouse
Joliet, IL
Started
2008
Completed
2009
Size
12,000 square feet
Cost
$3 million
Building Type
Institutional greenhouse
Architect
Legat Architects
1
As the mechanical engineer of record, dbHMS designed the project’s HVAC, plumbing, fire protection, and electrical systems. It was also responsible for certain energy-efficiency and sustainability measures. Completed in December 2009, the Joliet Junior College greenhouse facilities are the first structures in the school’s new master plan to be built. They include a headhouse with a multipurpose classroom and three greenhouses totaling nearly 12,000 square feet.
The key feature of the firm’s efforts is the rainwater-harvesting system, which also uses melting snow. It includes four cisterns totaling 1,700 gallons, and the water collected in these helps irrigate the greenhouse plants with support from two additional sources: a well that already existed on the property and city water. A water-budgeting program helps match up how much H20 the faculty and staff can collect against how much they need, and overall the rainwater-harvesting system reduces the greenhouses’ use of the other two water sources by roughly 22,000 gallons per year.
The project also includes a passive-ventilation system and an energy-reflective roof surface that helps to reduce cooling loads. Additionally, “plants are extremely volatile and require an even core temperature,” Anand says. “An electric shading system, which is tied in to the monitoring system, keeps the greenhouses moderate while a water-heating system maintains a steady 80 degrees.”
With such even temperatures and such a consistent, sustainable water supply, the greenhouse facilities became some of the first of their kind in the nation to achieve LEED certification.


The Poetry Foundation Headquarters
CHICAGO
Started
2010
Completed
2011
Size
26,000 square feet
Cost
$10.2 million
Building Type
Publishing office
Architect
John Ronan Architects
2
The Poetry Foundation is the publisher of Poetry magazine, and its structure is both a library and a gathering space for events. The project included a building and a garden that needed to fit together as one, so the staff of dbHMS was challenged with making the Foundation’s HVAC, plumbing, electrical, and fire-protection systems invisible to the eye to keep them from interfering with the architectural aesthetics.
“We had to hide everything behind walls and in ceilings,” Anand says. “It can be challenging when a building is so finely detailed architecturally. It has some very high-end finishes. Also, the north façade is solid floor-to-ceiling glass. That posed some additional challenges with heating and cooling the space.”
The engineering firm designed a radiant-heating system and worked with the architect to eliminate the risk of condensation. Air flows over the glass wall on the inside so that it never fogs up, and “the radiant-heating floor extends out into the garden and melts the snow so that the walkway is always usable,” Anand says. Also, the air flow and lighting systems are connected to precision controls so that energy isn’t wasted when the building isn’t occupied.
With reading rooms that hold 120 people, the Poetry Foundation building also presented acoustical challenges. For instance, “the reading room has a fabric ceiling, and we had to determine how to get air flow through it,” Anand says. And, he adds, “Our heating and cooling systems had to be designed so [that] they didn’t add noise to the space, and we oversized some of our ductwork to reduce the velocity of the air flow and make it quieter.”
The end result is a building that functions and flows as nicely as the poetry read within its walls. ABQ



