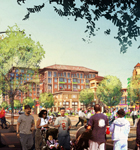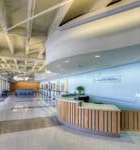1. Unitize and customize
IIEF develops exterior-cladding systems for all markets: residential, commercial, health care, public and private education, hotels and casinos, sports facilities, student housing, and mixed-use developments. Because each project varies significantly, the company relies on the strength of its engineering and design-development departments to provide high-quality, cost-effective, customized solutions that make use of prefabricated or unitized assemblies and technology. The firm tailors its standardized offerings to clients’ individual needs and thus serves as a sole-source provider for entire building envelopes.
“Projects may look wildly different, but the methodology is always the same,” managing partner Ed Harms says. “We come to the table with a highly engineered, hand-tailored system that delivers the architectural intent as well as the clients’ specific performance requirements.”
 2. Know that looks matter
2. Know that looks matter
In designing the optimal exterior-cladding system, IIEF’s engineers weigh project needs including strength, structural load requirements, insulating value, and maintenance. And while prefabrication and unitization are cost-effective means that translate to savings, the firm doesn’t believe that budget-conscious clients should have to sacrifice aesthetic appeal either.
Via Verde (left), a 222-unit, subsidized housing development in New York City’s South Bronx, stands out for its dynamic exterior. The structure is anchored by a 20-story tower on one end, and terraces along the graduated façade are punctuated by IIEF’s multicolored, multipaneled rain-screen system, which was preassembled in 25- to 35-foot-long sections and made up of warm-toned wood, matte-fiber cement, and silvery aluminum composite. The complex, which was built to achieve LEED Gold certification, celebrated its grand opening in June 2012.
3. Keep up with trends
“The principles of rain-screen design have become a mainstay,” Harms says. “Now we’re seeing that concept adopted in a variety of materials.” Designed to breathe, a rain screen has a two-leaf construction that creates a ventilated air space in the middle, which dries condensation in cold weather and cools the inner layers of the covered building in warm weather, thereby reducing energy demand. Rain screens in conventional materials such as stone and terra-cotta have stayed in demand, for good reason. But Harms has also noticed increased interest in natural metals. “We’re seeing more custom finishes on stainless steel,” he says. “Perforating and embossing have become more popular, and we’re seeing other metals like zinc, copper, and bronze, as well.”
 4. Build indoors
4. Build indoors
Off-site fabrication and assembly (right) takes three to nine months per project. System components are manufactured within six large-volume clear-span structures, which used to be used by the US Navy and Grumman Aircraft Engineering and are situated on 30 acres of land in Calverton. The company keeps one of the site’s runways active to allow convenient visits from current and potential clients. IIEF’s facilities comprise more than 250,000 square feet of climate-controlled fabrication space, enabling the company to store all required project materials and operate in any weather.
IIEF’s Top 8 Most Popular Cladding Products
1. Brick and masonry (granite and limestone) materials might cost more up front, but they require virtually zero maintenance.
2. Metals are also readily used. Aluminum won’t rust, steel is celebrated for its industrial strength, and copper offers a desirable aesthetic appeal, corroding over time from bright, shiny orange to light green.
3. Terra-cotta, one of the oldest building materials in the world, has emerged as an increasingly popular medium in rain-screen design. It’s beautiful on a façade, but it’s also natural, energy-efficient, and maintenance-free.
4. Phenolic panels are extremely weather-resistant. Rapid temperature fluctuations, UV radiation, moisture, and soiling have little to no effect on the surface or core. Fire behavior is another plus; phenolic panels won’t melt, drip, or explode.
5. Porcelain/ceramic tiling provides rich surface color unaffected by light and weathering. The tiling is noncombustible, impact-resistant, and maintenance-free, and its light weight saves money in material and substructure costs. It’s eco-friendly, too—no waterproofing chemicals, varnishes, or resins required.
6. EIFS, or synthetic stucco, introduced in the United States in the late 1960s, is known for its superior energy efficiency and its moisture- and temperature-control performance.
7. Extruded fiber-reinforced cement composite offers good insulation, elemental protection, and design variety; it can look modern, molded, or pattern-cast. It’s also strong, lightweight, and low-maintenance.
8. Ultra-high-performance concrete is primarily used when infrastructure protection is a priority. It is more flexible and durable than conventional concrete and can withstand more compression, and it can therefore be used to build lighter and more slender structures.
5. Move the goods
Once fabrication is complete, the preassembled envelope system is transported from Calverton to the construction site—which can be as far as Boston or Washington, DC—on one of IIEF’s custom trailer trucks, which are designed to carry the project’s wall system as efficiently as possible. “This amortizes the transportation costs over a greater area of the building enclosure, which minimizes the cost impact of transportation,” Harms says. IIEF has more than 20 trucks and 100 trailers in its fleet and can transport loads 55 feet long and 14 feet wide; that’s up to 3,000 square feet of façade in a single load.
6. Get in and get out
Installation is simple and quick, and the rapid enclosure provided by IIEF’s technology is one of its top selling points. Brackets are preset on the building structure; the unit joinery is fully gasketed and requires no field sealants. “Once we’re on the construction site, it’s a matter of setting the panels onto the preset anchorage,” Harms says. For the National September 11 Memorial & Museum at the World Trade Center, IIEF spent 12 months developing a stainless-steel-clad rain-screen panel and a fully unitized mega-panel wall system that provides “blast protection.” The total installation time was just 30 days.
7. Diversify to adapt
The company’s business plan is engineered to be as adaptable as its systems: from the beginning, IIEF has resisted positioning itself to be pigeonholed. “Over the past several years, the residential market spiked and then reduced significantly,” Harms says. “We’ve since seen a substantial push in the healthcare and educational marketplace. Those markets are keeping us quite busy at the moment.”
8. Always innovate
The need exists for higher-quality, better-performing, more cost-effective cladding systems—as does the demand to improve an Old World, simplistic approach to building envelopes. However, there’s still some resistance within the marketplace to prefabricated or unitized assemblies. IIEF engineers constantly develop new solutions for old problems and combat the lack of familiarity with IIEF’s technology at the same time. The company recently designed and developed a distinctive system for structures up to 12 stories in height, in which the unitized exterior-wall megapanels also serve the structure in a load-bearing capacity. In 2012, IIEF employed the approach on two new student-housing projects: the New Jersey Institute of Technology’s 214,000-square-foot, three-acre Warren Street Village and a two-building, four- and five-story project at the College of Staten Island. ABQ

 2. Know that looks matter
2. Know that looks matter 4. Build indoors
4. Build indoors

