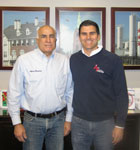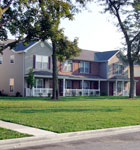Harrell-Imig Home
Mission Hills, KS
Renovations Started
2006
Renovations Completed
2011
Size
3,000 square feet
Cost
$257,400
Building Type
Residence
1
The relationship with this client began in 2006, when ALH replaced a master bathroom. In 2008, the owner, a collector of antique cars, asked ALH back to build a detached garage with two lifts, making room for six classic vehicles. Relying on a simple design, the firm built a power source to handle movable lifts that would be sturdy but still well designed, and all additional elements, including the wrought-iron fencing on the garage’s exterior, were chosen to blend with the existing home’s aesthetic. Renner Supply Company, which has an eight-year relationship with ALH, provided and installed the garage doors on the addition and on the preexisting two car garage. For this project, ALH Home Renovations ended up winning a Gold award in exterior structures from the National Association of the Remodeling Industry.
The firm’s latest work on the house came in 2010, when it turned a small 1980s kitchen into a French country delight. ALH created a vaulted, coffered ceiling that added a full foot and eight inches to the room’s height, which “allowed us to substantially increase the lighting by adding two skylights,” Harris says. ALH also added five false beams to match the hearth room and tie the two spaces together. LED lighting was hidden inside glass cabinets, and ALH also installed recessed lighting and onyx pendant lights over the windows and island.
One of Harris’s signature design elements is the elimination of all electrical outlets from backsplashes. “We rewired the electrical and placed outlets under the upper cabinets so everything is clean and seamless,” Harris says, “and there are no interruptions or cut-outs in the tile design.”

Crestwood Addition
Kansas City, MO
Renovations Started
2007
Renovations Completed
2008
Space Added
1,452 square feet
Cost
More than $500,000
Building Type
Residence
2
This colonial revival home hadn’t been updated since the 1980s and required an extensive renovation. So, ALH removed a poorly executed addition on the back of the house and planned out a new rear extension that included a full basement and an expansion of the first and second floors.
ALH first framed out the new addition, ensuring the floors lined up evenly with the existing house. A 30-foot-tall wall of block and brick, 18–20 inches thick with no wood framing, had to be cut to open up the home’s existing space into its new south-facing extension, and the kitchen was enlarged by eliminating a laundry room and relocating a half bath.
Outside, the original brick exterior was connected seamlessly with the new addition’s James Hardi siding. “The siding is impregnated with cement and is made out of recycled material,” Harris says. And the home’s existing gutter system, too, was integrated with new soffits and eves.
Now, the new second-floor master suite includes a bedroom, a bathroom, a laundry room, a walk-in closet, and a small office area. Marvin windows admit a healthy amount of daylighting, the soaring ceiling keeps the space from feeling cramped, and new trim and doors match the home’s original woodwork and architecture.
On the ground level, a hand-applied decorative finish, originally on the ceiling in the foyer, has been extended to the rest of the first floor to create a seamless look. And ALH has wrapped the Knotty Alder kitchen cabinets with a mission-style door to enhance the clients’ desired southwestern theme.
In 2008, the project won an honorable mention in the Kansas City Homes and Gardens show’s “whole house” category. So, the firm can claim the home not just as a personal victory but as a professional one as well. ABQ



