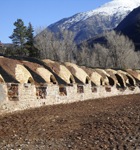Stedmann McCollough
Architecture: At a Glance
Location
Gulf Shores, AL
Founded
2000
Employees
2
Specialty
Designing for residences, office buildings, medical facilities, and restaurants
You have a BS and a BArch. How did that come about?
Stedmann McCollough: I was a junior at the University of Alabama in a program called New College, which allowed students to tailor their curriculum for unique circumstances. I started looking into architecture and felt it would be a good fit for me. Since Alabama didn’t have an architectural school, New College allowed me to get credit at Alabama for classes I took at Mississippi State’s School of Architecture. I was able to get a degree from both schools in about 7 years.
What did you do after you graduated?
SM: It was 1991, in a very tough economy, so I was fortunate to get a job offer with a very reputable, large architectural firm in Montgomery, Alabama. After being there for almost four years, at the age of 28, I was appointed director of the Alabama Building Commission. As a boy, some of the fondest memories of my grandfather were traveling with him to jobsites when he served as state building inspector and deputy director with the Alabama Building Commission.
What kind of work did you do at the commission?
SM: The commission was charged with enforcing the state building code for all state construction and also served as the contract administrator for all state-funded construction—i.e., public schools, prisons, and other government buildings—with an annual volume of approximately $350 million. During my term, we created a new set of standard design and contracting documents, revised arbitration procedures, implemented a state-of-the-art database to track projects, and developed a new manual of procedures.
What inspired you to go independent again in 1999?
SM: In 1997, I took a weekend trip to Gulf Shores and decided to take my computer to work on the design of a new medical facility in Gulf Shores for my father. That weekend it became very clear that I was home. The following week, I set up a meeting with the finance director to resign from my post. He asked me to consider staying until his term was completed. I certainly wasn’t prepared for his offer, but after careful consideration, I agreed to stay on for the remainder of his term. My resignation was final in December of 1999, and I started my architectural firm in January of 2000.

What is a typical Stedmann McCollough Architecture project?
SM: We pride ourselves in working with clients to design buildings that will meet their aesthetic, functional, and budgetary needs. Many of our clients are builders and developers. We recently completed the design of a lake house for a couple in Mississippi; it was an English-style home. A considerable amount of time was spent understanding the design problem and ultimately solving the problem with all aspects in mind, [including] site issues, style, function, budget, etc. Our process begins by gathering as much information as possible from our clients and converting the idea to a workable design solution that balances all aspects of the project.
Was this the same process you used for the home you built on Extreme Home Makeover in 2010?
SM: The Extreme Home Makeover project was unique in every aspect. My friend and colleague, Jonathan Boone, with House Plan Zone, had worked with the selected builder before and invited us to partner with them in developing the design and construction drawings. The producers of the show provided us with three photos of homes that the homeowner selected from a large group. They gave us a maximum square footage, number of bedrooms and baths, and indicated that the wife loved Victorian-style architecture. Then they informed us we had about 24 hours to design the home. It was an opportunity for us to give back to a war hero fighting for our freedom in Iraq. Everyone worked so hard. I have seen construction move quickly but was overwhelmed that the builder and volunteers were able to complete the home in four and a half days.
What are your favorite projects, and what is it you want them to accomplish?
SM: I enjoy the diversity and flexibility of projects and design. After all, whether commercial or residential, it is all about being flexible and giving clients a bit more than they bargained for. Since our approach is client-based, our work doesn’t necessarily have a signature aesthetic per se. Our portfolio includes a wide variety of project styles and solutions. Currently, we are working on a 29-unit, single-family beachfront residential subdivision in Orange Beach, Alabama. This project, like all others we do, is about striving to exceed our client’s expectations. ABQ


