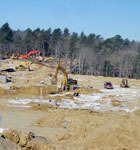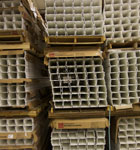
You can attribute our involvement with the Traverse City State Hospital to my dad, Ray Minervini Sr. In 2000 the community was going through a very long discussion on how to use the campus. It was one of three Kirkbride asylums in Michigan, built in 1885 based upon the ethical treatment of the mentally ill—a huge advancement for its time. My dad was invited, along with several other members of the local building community, to give [his] professional insight into possibilities of how to adapt the building for new purposes.
The property was characterized by a broad, large historic front lawn with an arboretum on it—with former pasturelands to the south. When the state handed the property off to the city and the adjoining township, they had the foresight to preserve those spaces as parkland. What’s great is that it’s only a mile and a quarter away from downtown Traverse City and Grand Traverse Bay.
My father became enamored by the property and its distinct architecture as well as the idea that these buildings should be reused and not be allowed to decay into themselves. Though my dad was also involved with the property’s redevelopment group, he threw his hat in the developer ring and said, “Hey, give me a chance!”
We acquired the property in 2002, and we’ve been working one inch at a time. That year we reroofed the entire building. The next year we started working on the first phase of the project. We first began redeveloping 70,000 square feet of the property and built a fine Italian restaurant—which opened in 2004—in addition to offices and residential spaces, which took occupancies in 2005.
Soon after that, we were greenlighted for the next phase—100,000 square feet of redevelopment. We worked on the campus’s main building, a giant, European-style brick building with load-bearing walls that had a feeling of permanence, like a castle. Inspired by the markets of Europe, we created our mercato—Italian for “market”—to house retail spaces in the basement of the building. The market now includes a gallery, a sandwich shop, a winery tasting room, and specialty shops. On the floors immediately above the mercato are offices and, above that, 62 residential condominiums.
Our construction company had some background in historic buildings. And, as all of the brick walls had a concrete base, with wet plaster over the top of that, we had to find plasterers. Old layers of paint were stripped off the walls and trim, revealing the beauty of the 125-year-old wood underneath. We basically reused the old historic features; there’s nothing new about our process other than some of the tools that we used.
The real beauty of it all is that The Village at Grand Traverse Commons is basically a city in the middle of a beautiful park. Like Central Park and the grand estates built in the late 1800s, the Traverse City State Hospital was part of this intentional and utopian ideal of creating a place of beauty, a sanctuary with grand vistas and trees.
Thankfully, the character of this property has been fairly well preserved. But because of its size—you’re talking almost 700,000 square feet of historic buildings—we’re only about 35 percent finished with the project. It’s taken us nine years of swinging hammers so far; I can see it taking another seven to 10 years to be fully completed. Even with the challenges of today’s economy, we have plans on the drawing board for an additional 132,000 square feet of historic redevelopment. People really want to live and work here. ABQ


