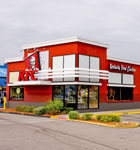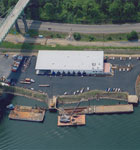
Jerry and Georgia Harris’s home, a big old Victorian in the heart of Lexington [in Massachusetts], is a labor of love. The client had hired us prior to the kitchen renovation for smaller projects: a third-floor bathroom remodel, porch and deck updates, exterior improvements, an addition. We’re very familiar with historic homes, and with a Victorian-era one like this, it’s important to make sure nothing looks new. We’re always careful to match materials and dimensions—to use cedar clapboards and all-white trim, for example. We also have a number of contemporary clients, though. It would look strange to have a Victorian kitchen in a house built in the 1960s, of course, so as contractors, we have to be able to adjust.
The kitchen was basically just unworkable even though it had been updated cosmetically with granite countertops and a Sub-Zero refrigerator. The heating system was inefficient—the kitchen is located above a garage, so it’s cold back there—and storage was scattered and insufficient; lighting, too, was an issue. The client also wanted simply to improve the room’s functionality and flow. To hang out in the kitchen, the family—which includes two daughters—required more space, which we accomplished with a bump-out over the back deck. That added enough square footage for a desk area and a breakfast nook—additions that were essential to the client’s needs.
Preserving the home’s character was key. To address the chill, we installed radiant heat beneath the floor and then laid antique reclaimed pine on top. The client especially loves the oversize farmer’s sink, and above the sink we installed three large, arched casement windows that mimic the bay windows in the parlor and dining room. That natural light [combined with undercounter recessed lighting] has brightened up the room significantly, and the windows provide a pretty view onto the deck and backyard landscaping.
We achieved storage solutions with custom cherry cabinetry—a mix of solid and glass-front displays from Bertch Cabinetry. One of the most special features of the kitchen is the walk-in pantry. The client had one previously and didn’t want to lose that element. She’s a baker and likes to see everything at once. So what looks like a corner cabinet is actually the walk-in pantry, four feet deep, with shelving on three sides. There are glass-fronts above the door and a light in there, which is also a nice effect. Anchoring the room is an ebony-stained island with a really beautiful Cinderella-blue granite countertop, which also has an undermount bar and prep sink.
Saving energy was a final priority. In addition to the radiant heat, we replaced the old kitchen appliances with energy-efficient stainless-steel upgrades and introduced a dual-fuel stove—another baking advantage.
Design-build means a little something different for everyone. For us, though, it’s important to get a few rough layouts down on paper to show the client—to figure out if we can do a given project within a budget that works for them. That’s where we started here. The client had ideas about what she didn’t like, so with those in mind, I tackled the architectural aspects of the project while my kitchen designer focused on cabinetry, finishes, etc. Then we came to an agreement and began the building phase. It always takes a team effort to pull off CCI designs. ABQ


