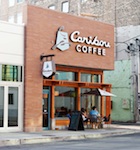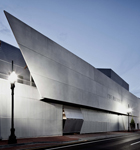
For years, LCDG has had an on-call contract with LA County. It lists all of the terms and conditions agreed to, and when a project comes up, we write a scope of work for a specific project, agree on a sum, and are able to implement it immediately. This project was part of the LA County Violence Intervention Program (VIP), spearheaded by Dr. Astrid Hager. Though she has had no [direct] capital for the program, she has managed to gather a tremendous following and raise funds.
We’ve done several projects with LA County, but this was our first in health services. The building, built in the 1960s, has four stories and a huge floor plate, but it’s like a typical hospital facility. The curse of public buildings is that they are boring and unfriendly. This had T-bar ceilings, charts, flat gray colors, and plain vinyl floors. The doctor wanted a friendly, nonintimidating space. The VIP center works with young children and families coming from abusive settings, and they were coming into this institutional space, which was a lot like walking into a jail.
“The curse of public buildings is that they are boring and unfriendly. This had T-bar ceilings, charts, flat gray colors, and plain vinyl floors. The doctor wanted a friendly, nonintimidating space.”
Lance Bird, Principal
We started the work in 2011, and the project went very fast. Because the doctor has a lot of gravitas in the community, she was able to create a revolving gallery of local artists. It came together really well, especially with the different curves and angles. Cloud-like effects; bright, spherical lights; warm, muted colors; and strips of wood contribute to the nonthreatening environment. We incorporated a reading nook in the inner waiting room for parents to spend time with children.
Your mind turns off if you do the same thing over and over. It turns your work into a formula and makes it a mere way to make money, but that doesn’t serve the clients well. We enjoy the challenges of diversity—finding unique solutions that match each client’s culture and needs. We’ve always been committed to technology; this was a major part of this project. Even in the early years, we were on CAD, and more recently we’ve been on Revit. We were able to use this software to help the doctor visualize the curves and three-dimensional aspects of the VIP project. Transition and change in the industry are the norm today, and it’s fun to embrace these changes.
As with any project, there were challenges for the VIP. The doctor is very committed to recycling, and she would often point out to us things like doors and other materials [that] she wanted recycled, but the conversion and recycling of some of these products was not always cost-effective. The biggest challenge involved negotiating various sustainable efforts on a limited budget. Sometimes the most demanding or opinionated clients are the best clients because they challenge us to find unique solutions. Our recent work at Central Region Elementary and the Pauley Hall Dormitory at Occidental College reflect this same idea. As with VIP, these projects have limited budgets, but we don’t mind that because it helps us suppress our own egos and really focus on the task at hand. ABQ


