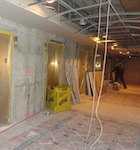
We are a residential remodeling firm specializing in all aspects of home remodeling and new home construction. Our clients are mainly local to Chicago, but I won’t turn down the right type of project in the neighboring metropolitan area. While we do some commercial work, we mainly focus on the residential-remodeling and new-home-construction markets. Typically, most of our projects are smaller in scale. For example, repairs and replacement work has consumed most of my time going back to the middle of 2011 and starting into 2012. That said, I have recently seen an uptick in the size of projects that clients want to discuss—more kitchen remodels, second-story additions, and master bathroom remodels. Depending on the size and the level of detail involved, we have as many as six projects progressing at the same time.
This project was a complete gut, down to only the exterior brick shell. The building in Lincoln Park is mixed-use, with an operating veterinary hospital on the ground floor and two residential units above. The veterinary hospital is a thriving business six days a week, and the residences above were unoccupied at the time and partially demolished.
It was a complete overhaul. All systems were removed and replaced with new ones, including mechanical, electrical, and plumbing. We also brought in new structural elements, including new floor trusses, a new roof, and a new common stairwell.
One of the things that made this project particularly challenging was that each new electrical and plumbing system had to be brought up from the basement, through the veterinary hospital, without causing any downtime for the business. We also reinforced the existing second-floor joists directly above the hospital—[which] included framing out old stair openings—while it remained open for business
Each new condo unit has a 1,000-square-foot floor plan, but James Kapche of Absolute Architecture PC came up with a brilliant floor plan for a two-bedroom, two-bathroom unit with reasonably sized bedrooms, each adjacent to a bathroom. You could almost label the floor plan as “dueling master suites,” which is a new design trend for residences with extended families living under the same roof.
I encourage homeowners to incorporate sustainable elements into their projects, especially spray-foam insulation. We sprayed the walls, the roof-truss underside, and the floor sills with a closed-cell spray foam during the winter of 2011, when Chicago experienced a blizzard that rivaled some of the worst the region has seen. Even so, I didn’t have to run temporary heating for either of the units during the construction process because the insulation retained the heat generated from the clinic below. Both units never dropped below 50 degrees; it was absolutely unbelievable.
This project was completed in July 2011. The building owner’s daughter moved into the top floor, and the second-floor unit rented out within a month of being available. The feedback from the owner has been exceptional. We also brought the budget in within one percent of the original construction agreement.
My business model differs from larger remodeling firms with teams of sales reps, designers, and project managers; I personally meet every prospective client, regardless of how big or small the project may be. Moving forward, I will make a conscious decision on how CCW grows with that in mind—because I will always want to have that one-point-of-contact business model for all my clients. ABQ


