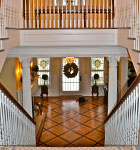Kosair Children’s Medical Center
Brownsboro, KY
Started
March 2009
Completed
May 2010
Size
71,300 square feet
Cost
$50.3 million
Building Type
Hospital
1
At the Kosair Children’s Medical Center, even the building itself is a positive diversion. “We really had the opportunity to think about [whom] we were serving,” system director of facility planning and construction management David Boome says. “We turned the architects loose.” Some ideas—such as putting a roller coaster on the building’s exterior—were obvious no-gos, but the designers still incorporated curving shapes and bright colors around the building envelope to create a more fanciful impression. The facility also includes a dedicated play space for siblings in the emergency-department family area, and there’s original artwork in the hallways, some of which was created by young adults.
But with these whimsical details came a particular set of challenges: every unusual shape required the same hospital-grade mechanical systems and high standards of energy efficiency that you’d find in any other medical facility. A significant sustainable feature is the collection of 120 geothermal wells under the parking lot, which rid the building of excess heat or cold while preventing the need for inefficient mechanical air condensers and motors. This approach was suggested by CMTA Consulting Engineers, a company with extensive geothermal experience in Kentucky educational facilities. “They were able to describe the system and predict the energy use,” system director of engineering and facility operations Wayne Ramsey says. “We’re in healthcare, and it’s important to focus on the operational aspects like heating and cooling because we keep our buildings for a long time.”

2
Norton Cancer Institute
Louisville, KY
Started
Janurary 2010
Completed
August 2011
Size
65,000 square feet
Cost
$27.7 million
Building Type
Hospital
When Norton Healthcare designed and built the Norton Cancer Institute (NCI) in Louisville, Kentucky, the organization pushed the idea that the hospital itself needed to be a source of healing. Chemotherapy patients spend significant time—usually 30 minutes a day for 30 days—receiving treatment, so it was important to Norton that its cancer facility shed the cold, sterile atmosphere typical of hospitals.
To build a positive experience for patients and their families, a gently curved hallway with positive architectural distractions—such as warm wood-grain walls—leads patients to the radiation center.And NCI also has, despite its location in a dense urban environment, a healing garden with native plantings, a stone water feature, and blown-glass art. “Although we had to fit a very large program into a very small site,” Boome says, “we wanted to be able to provide a refuge for our patients.”
The facility’s state-of-the-art medical technology includes a linear accelerator, which allows for extremely targeted radiation therapy but also required additional design accommodations during construction. The linear accelerator sits in a vault with concrete walls that are between six and 12 feet thick, and it was no small challenge to fit the device into the relatively small building site.
Another infrastructural challenge was the design and installation of hospital-appropriate wireless systems. “The system is a little different from a regular office building,” Ramsey says, “because we’re dealing with e-medical records and secure data systems. You can’t land wires in rooms that are not secure.” Warren Technology, a full-service voice-, data-, and video-communications company based in Louisville, was able to successfully navigate these challenges for NCI. ABQ



