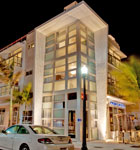1. Spec it out
Just compiling the specs for these 10 buildings took nearly a year. Engineers and architects had to put together estimates based on binocular-view assessments of the buildings’ façades. It was important to the buildings’ owners, London Terrace Gardens, LP, to honor the original architecture, so the specs included work that went well beyond the minimum coding requirements for New York City.
 2. Stay safe
2. Stay safe
Scaffolding went up in 2006, partly in preparation for the restoration and partly to protect residents against falling terra-cotta while the architects and engineers determined how much work the buildings would require. Some of the structures had had more extensive exposure to the elements and therefore required more work.
3. Plan for storms
A meeting took place on February 9, 2009, but work had to be delayed because of late snowstorms and didn’t get under way until March 2009. “Construction season is never as long as you want,” Bornet says.
4. Be ready to shift gears
Bornet calls this restoration a “moving target.” Architects and engineers had to survey much of the roof with binoculars from different apartments, a daunting task that Bornet coordinated to minimize the interruption of tenants. Because much of the survey work was done from afar, Bornet says, “you open something up and find that something else needs to be done. It’s just the nature of a project like this.”
5. Keep tenants in the loop
Throughout the project, Bornet used a piece of software called BuildingLink to keep every one of her 2,500 tenants informed on a weekly basis of what was going on in their building. “For the most part, we worked on all the buildings continuously,” Bornet says.
6. Do the math
Construction began on the lintels, some of which had rotted and required complete replacement (as pictured below). After the lintels were rebuilt, construction moved to tuck-pointing. “It’s like math class,” Bornet says. “You have to follow the order of operations.”

 7. Mind the plants
7. Mind the plants
Restoring the buildings’ distinct ivy-covered walls proved one of the most emotional steps in the process. Hundreds of feet of ivy had to be carefully pulled off the walls while masons redid the tuck-pointing. “We thought we’d have to put the ivy in planters during construction, but we were very lucky,” Bornet says. “Ivy grows relatively quickly, but we were able to save nearly all of it, and it’s coming back beautifully in the places where it got a little beaten up.”
8. Move on up
After finishing the lintels and the tuck-pointing, workers moved to the terrace level. From there, construction moved up a level to the penthouse roof. There are bulkheads surrounding the water towers above the penthouse level, and as the restoration team moved upward, it discovered there was more damage to the underlying steel than the engineers had originally thought. Although there were no codes that required the bulkheads be kept, they were such an integral part of the building that the owners opted to repair them rather than tear them down.

 9. Improve upon the past
9. Improve upon the past
The original building used terra-cotta stones, which Bornet diplomatically says “are not the best roofing materials.” To keep the historical restoration as aesthetically cohesive as possible, the team installed concrete pavers that mimic the color of the original slate.
10. Breathe
Finally, Bornet says, “You remove the sidewalk shed and breathe a sigh of relief.” All the buildings’ façades were fully restored by November 2011, and Bornet is more than pleased with the results. “The details make a big difference in a project like this,” she says, looking back on all the work to match different brick and mortar colors, find a suitable replacement for the terra-cotta stone, and minimize disruption to the tenants. “It was worth it.” ABQ

 2. Stay safe
2. Stay safe 7. Mind the plants
7. Mind the plants 9. Improve upon the past
9. Improve upon the past

