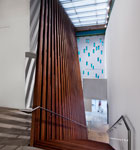 1. Construct a new bed tower
1. Construct a new bed tower
The VA’s Medical Center in San Juan, PR, was the first facility of its kind on the island. But after nearly 45 years of service, it was deemed incapable of withstanding a significant seismic event, so CFM set about designing and constructing a number of improvements, the first of which was a new bed tower.
This phase of the project entailed clearing, repositioning, and laterally bracing major water and sewer systems and main power lines. CFM also installed the building’s foundation piles. Steel-reinforced 12- to 16-inch-thick concrete panels were then used to construct a new 230,000-square-foot structure to hold 314 new beds (including 20 for spinal-cord injury patients), an intensive care unit, an acute mental-health ward, and a new community-living center. Inside the structure, CFM designed and installed broadly varied interior layouts for patient, laboratory, and other uses.
“One of our biggest challenges was strategically placing the construction equipment,” resident engineer Walter Winchester says. “We were surrounded by other buildings and heavy traffic, so we had little room to maneuver.”
2. Design a new administration building
After the design of a new 143,000-square-foot building—intended to consolidate the facility’s 1,400 employees—was completed, construction began and is still ongoing. When this phase of the overall project is complete, it will have entailed the setting of foundation piles; construction of a five-story building and a two-level basement; placement of air-handling equipment and the main electrical-switch gears in a penthouse structure, with other utilities located in the basement; and construction of a separate two-level shelled space for future canteen expansion, medical records, and retail-store applications.
“We discovered that the hospital’s main power duct cut through the construction site,” senior resident engineer Jaime R. Quinones, PhD, says. “So we worked weekends and nights to work around it without service interruptions. It could have been a show-stopper.” Based on its design standards, the building is expected to be the island’s first LEED Silver-certified structure.
 3. Build an outpatient addition
3. Build an outpatient addition
This phase included construction of a 125,000-square-foot addition to the existing outpatient facility (using micro-pile foundations, structural-steel framing, lightweight concrete-composite floors, and composite precast wall panels). The new second floor includes expanded treatment facilities for dental work, audiology, speech pathology, hemodialysis, orthopedics, women’s health, infectious disease, and diabetes.
In addition, dedicated air-conditioning units serving the newly constructed areas and the original building were installed on the roof, as was a 40,000-square-foot hurricane-proof penthouse to enclose electrical and mechanical hardware. Also, 10,000 square feet of the first floor was renovated with no service disruptions.
A new lobby now connects the main building and the outpatient addition and will eventually connect the administration building currently under construction. Over a dozen different medical specialties and services were consulted on a daily basis to minimize the impact of the new lobby’s traffic patterns on patient service and transport.
“During this complex process, we used a sophisticated construction-phasing sequence to permit tie-ins of the new air-conditioning units with the mechanical and electrical systems,” Winchester says.
Over the years, design standards had become more stringent, and the outpatient facility had been designated mission-critical—meaning it had to comply with current physical-security design standards, including n+1 redundancy, 100 percent standby power capacity, water cisterns, and more. This building is also expected to be certified as LEED Silver.
 4. Include a parking garage
4. Include a parking garage
Still in the solicitation-and-award stage as of November 2011, a new seven-level, 1,500-car parking garage will provide more convenient parking for staff and visitors. The reinforced seismic-concrete structure will include a 12-foot-wide pedestrian bridge from the garage to the hospital as well as numerous green elements, including photovoltaic arrays, vegetated walls, and more.
5. Dismantle the original bed tower
This part of the overall project is also still pending. The current building has 10 floors: a basement level, eight above-ground floors, and a penthouse structure. The top seven floors will be taken down, and the penthouse will be placed atop the third floor.
CFM project executive William Picking Jr. and his team look forward to its completed renovation in the future, a final cherry atop a large-scale endeavor that ultimately will end up having spanned a decade. “It has been an honor and privilege,” he says, “to address the challenges inherent in this mission-critical multiphase megaproject.” ABQ
 1. Construct a new bed tower
1. Construct a new bed tower 3. Build an outpatient addition
3. Build an outpatient addition 4. Include a parking garage
4. Include a parking garage

