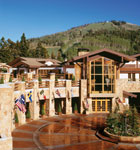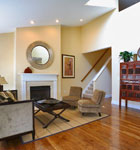The Peninsula
Austin, TX
Started
2007
Completed
2010
Size
12,500 square feet
Cost
$550 per square foot (for the addition)
Building Type
Private-residence remodel
Located on the shores of Lake Austin at the base of Mount Bonnell, this extensive remodel and rebuild project was inspired by its dramatic site and breathtaking views, including 180 feet of lake frontage. “The home’s original design from the 1980s did little to connect with the site, nor did it honor the ecological sensitivity of its site,” Bercy Chen marketing manager Dan Loe says. “Through the use of glass, steel, detailing, and light, Bercy Chen reinvented the home, radically changing its role in the landscape and its relationship with the lake and mountain beyond.”
The firm served as architect and general contractor for the project and worked closely with the clients to create a home that would be both efficient and open. Much of this was done by turning the attic into an inviting and habitable space and, downstairs, “removing walls and barriers between rooms to allow the space to flow effortlessly,” Loe says. “Lastly, we tried to blur the distinction between inside and out with a series of glass sliding doors.”

A hallmark feature, the sliding glass doors disappear into pockets, thereby opening up the entire home to the exterior and the lake beyond. The connection between interior and exterior spaces is further enhanced by a new solarium with a structured glass floor and an adjacent reflecting pool that provides a constant, relaxing sound of lapping water while reflecting natural light deep into the house. The home also includes a partial green roof that serves the dual purpose of shading exterior open spaces while providing fresh herbs.
Overall, the design saved the bones of the home but completely reorganized the interior layout. “The challenge was to create a sensitive, innovative design from the preexisting condition,” Bercy says. “The new materials in combination with refined detailing of the existing roof structure give the home clean lines and a bold presence, abstracting the form of the original dormers and gable roof.”
walls and barriers between rooms to allow the space to flow effortlessly,” Loe says.”]walls and barriers between rooms to allow the space to flow effortlessly,” Loe says.”] Bercy says the firm’s biggest design challenge was overcoming the orientation of the house, which forced direct sunlight into the interior from the west. “To mitigate the western exposure, an extensive shading strategy was employed, allowing the lake views to be maintained,” he says. “A brise soleil—which was a last-minute addition—allows a usable outdoor roof space while providing shading for the solarium. Automated external fabric shades also permit light and views while blocking 85 percent of the heat gain.”
Bercy says the firm’s biggest design challenge was overcoming the orientation of the house, which forced direct sunlight into the interior from the west. “To mitigate the western exposure, an extensive shading strategy was employed, allowing the lake views to be maintained,” he says. “A brise soleil—which was a last-minute addition—allows a usable outdoor roof space while providing shading for the solarium. Automated external fabric shades also permit light and views while blocking 85 percent of the heat gain.”
The home’s interior and exterior finishes beautifully reflect both its natural setting and contemporary aesthetic. The exterior siding, interior wood walls, and wood flooring are crafted from a deep-brown Brazilian hardwood called Massaranduba, and the roof, soffit, and kitchen countertops are fashioned from copper. The remaining interior walls are Venetian plaster by Esco Plaster, and the interior millwork and custom cabinetry were created by Brian Johnson. Other details include high-end German lighting from Xenon & Solavanti and Travertine slab floors in the kitchen and bathrooms. ABQ



