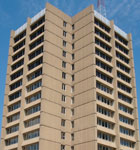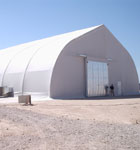Wissioming2
Glen Echo, MD
Started
2008
Completed
2011
Size
8,255 square feet
Building Type
Residence
1
Located just outside Washington, DC, Wissioming2 is situated on a sloping, wooded lot with distant views of the Potomac River. Robert M. Gurney, FAIA Architect positioned the house to preserve a majority of mature trees on the property, and the home’s design is meant to blend naturally with the landscape.
The residence was designed with two volumes, which are connected by a glass bridge that spans a reflecting pool separating the structures. The homeowner wanted to separate formal and informal living spaces, so the master bedroom suite and informal living and dining spaces are isolated from the rest of the rooms.
“The house combines open, light-filled spaces and intimate areas that are defined by the use of a rich and diverse material palette,” Gurney says.
Walls constructed with slender steel window frames combine with white oak and lava stone finishes to define and enrich the interior. Additionally, for the flooring, Gurney’s firm used prefab concrete planks for ease of construction and then installed radiant heat below to keep the building’s operating costs low.
“The radiant floor, concrete slabs, and large overhangs on the south and west side,” Gurney says, “are part of a responsible, sustainable, and energy-conscious design.”
308 Mulberry
Lewes, DE
Started
2009
Completed
2011
Size
2,388 square feet
Building Type
Residence
2
When Robert M. Gurney, FAIA Architect was tasked with restoring an early 19th-century house at 308 Mulberry in Lewes, Delaware, the firm researched the home’s original materials, window sizes, and window patterns so that it could meticulously restore the exterior of the home to its original condition.
The homeowner wanted to add a substantial amount of living space to the house, but the structure needed to retain its original shape and precise detailing. So, Gurney’s firm nearly doubled the footprint of the original building by adding a series of pavilions that appear to be detached from the house. “We have a transparent glass link that connects the main house to the main living pavilion,” Gurney says. This pavilion contains a living space, a dining space, a kitchen, and a laundry room. Separate pavilions contain a screened porch, an exercise room, and a bathroom.
“The interior is modern—crisp and clean,” Gurney says. “There is an intended juxtaposition between the historical exterior and modern interior.” The modern white walls of the original home are now void of trim, casings, molding, and baseboards, and an open, floating staircase and a material palette of glass, aluminum, and stainless steel also contribute to its contemporary style. The new living pavilion is rich with materials as well, including mahogany walls and ceilings, basalt flooring, white marble countertops, a white marble fireplace surround, and stainless-steel cabinetry.

Nevis Pool and Garden Pavilion
Bethesda, MD
Started
2010
Completed
2011
Size
Less than 500 square feet
Building Type
Pool house
3
Located in a suburban neighborhood bordering Washington, DC, the Nevis Pool and Garden Pavilion is a contemporary-style home surrounded by mature trees, manicured gardens, and a new swimming pool. The homeowners wanted a new space that would allow them to enjoy the property year-round, so Robert M. Gurney, FAIA Architect added a pool house.
“The use of natural stone in conjunction with transparent glass helps tie the pool and garden pavilion into the landscape, making it feel like an outdoor room,” Gurney says. “We designed the space so the clients can be engaged in their surroundings.”
The pool house itself is strategically placed on the property between the structured landscape and the adjacent woodlands. Its low-pitched, terne-coated stainless-steel roof floats above a dry-stacked wall and a mahogany volume, and steel-framed glass doors and frameless glass walls enclose the structure while still keeping it connected intimately with the outdoors.
Inside, doors pivot open to bring in fresh air during warmer months, and heated floors and a large Rumford fireplace keep the space cozy in the winter. The interior also contains a stainless-steel kitchen component and a fireplace that anchors the living space. “We used all-natural materials—including bluestone flooring, stone and mahogany walls, and a glass exterior—to create a rich composition,” Gurney says. ABQ



