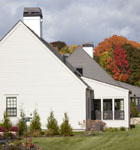At a Glance
Location
Springfield, MO
Founded
2004
Employees
13
Specialty
Construction of educational buildings
When did you realize that you wanted to become an architect?
Andrew Wells: My dad was a small-business owner and owned a shoe store. When I was five, six, seven, eight, nine, 10 years old, big shipments of shoes would come in. I would cut up the boxes and make things; I had old pricing sheets that I would draw on. I got a little more serious about design when the movie Star Wars came out in 1977. I began to read about how George Lucas made the movie and learned that all the special effects in the movie were done by a group of industrial design students that he had hand-picked. I thought I wanted to be an industrial designer because I thought that that’s what they did; they made cool movies. But as I got older, I began to learn that most industrial designers don’t do that.
What jobs did you find after graduating from Drury College in 1991?
AW: We were in a bit of a recession then; there were few firms that were hiring. I felt pretty fortunate that I had a job offer from a firm in Little Rock, Arkansas, and another from here in Springfield [in Missouri, extended by] one of my professors at a firm called Butler, Rosenbury and Partners. I went to work there and ended up staying for 13 years. I wanted to leave a few times to go on to bigger cities, but he always ended up convincing me to stay.
And then, when you finally did leave, there was another recession.
AW: We struggled just like everybody struggled then. We ended up having to let a couple of really great people go that we didn’t want to. It was really tough, but at the same time we focused on trying to land work. By the spring of ’09, we had built our workload back up to where we began to hire people again. We’ve been scrambling, it seems like, to get all our work done since then. Our firm has grown to 13 people; we had another guy start just last week.
You do a great deal of work in the educational sector at Dake Wells. Is this intentional?
AW: I would say it’s intentional in that my partner and I both are interested in education in general. We believe in the lifelong learning philosophy, and at the same time we have found that our design values seem to connect with people in education. It’s about educating people and learning more than it is about making money. The buildings take on a different kind of spirit; it comes up to a list of priorities rather than just the bottom line.
One of your big projects right now, though, is a residence. Can you talk about that?
AW: We have a 3,600-square-foot lake house at the tip of a peninsula, which is narrow and flanked on either side by a couple of older lake houses. Our approach was pretty simple; we have two parallel bars that extend out toward the view of the lake, and we worked to frame views of the lake while blocking views of the adjacent neighbors. In between the two gabled roof forms, we have what we call the Mohawk; it’s a skylight that lets daylight into a central staircase that takes you to the lower level, where there is a walkout basement accessing the shoreline. The skylight and the roof have some complex geometries that have pushed us on the design side, but the end result is going to be wonderful.
What are your future goals for the firm?
AW: My partner and I are beginning to talk about that. Some of our short-term goals are that we would like to work our way into some larger commissions. A lot of our work has been interiors projects and smaller-scale work, but we both have experience with larger projects. We want to build that reputation. Further down the line, I don’t know if we have a concrete understanding where all of this is going to take us, but we are enjoying the ride. The work is what really motivates us. ABQ



