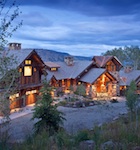Glen Oaks Residence
Pasadena, CA
Started
2005
Completed
2007
Size
3,000 square feet
Cost
$2.1 million
Building Type
Single-family home
1
Ewing designed this two-story post-and-beam home in a hillside district for one of his sons. Originally a one-story Buff & Hensman design from 1956, the home had been falling apart over the years on its 45-degree slope, so Ewing developed a plan to revitalize and expand it.
Adhering to modern building ordinances for projects on severely angled sites, Ewing crafted a home that now features three bedrooms, a gym and art-studio space, a fishing room, and a glass and stainless-steel wine cellar that is buried into the hillside but looks out toward a view stretching all the way to Palm Springs on a clear afternoon. The new home is also more environmentally conscious and includes bamboo flooring, shelving, and bookcases as well as a glass-bead reflective-light paint made to reflect 92 percent of the heat off the roof. Ewing has been testing a prototype of this paint for three years and says it cools the home by seven degrees Fahrenheit. As a final protective touch, Zypex waterproof concrete was used for all retaining walls, so if a crack develops and water gets inside the crack, the concrete crystallizes and plugs the leak.
Because of extreme fire codes in the area, the decks were designed with steel-aluminum grading, but even this turned out to be a turn in the new home’s favor. “It worked out great,” Ewing says, “because you can see through the decks to the landscaping and hillside below.” Ewing’s son now feels that much closer to the outdoors no matter where he is in the home.


Sleeping Indian Ranch
Ridgeway, CO
Started
1996
Completed
2001
Size
68,000 square feet
Cost
More than $50 million
Building Type
Residence and event space
2
On a 30,000-acre compound west of the Southern Rockies lies 68,000 square feet of structures that Ewing Architects worked on diligently for five years. The rustic entertainment lodge and residence are distinctive in that their logs came from trees killed during the Yellowstone Fire. “We were the first people in the country to harvest those logs,” Ewing says.
Ewing traveled around the country, looking at other log buildings on the East Coast, in Canada, and in Alaska before eventually realizing that they were not authentic post-and-beam log structures—that they actually had hidden steel structural systems. “What I wanted to do was create a real structurally sound post-and-beam log building without steel, and that is what we did,” Ewing says. “We created an engineering process for the building that didn’t exist at the time.”
The great room is designed with log columns that cantilever from the lower level to scissor trusses. “If you can envision a tree with roots in the ground, that’s what holds the tree up laterally, so we created that effect by projecting the logs down through the first floor into the basement areas, eliminating shear panels and allowing glass infill walls,” Ewing explains.
In addition to the Yellowstone logs, the Sleeping Indian Ranch incorporates used timbers from old barn structures and cabins for siding, and this extensive employment of reused material helps the ranch’s structures blend with the terrain. “I like to design buildings that fit right into the natural contours of the site,” Ewing says. “We dug the footings and left the natural landscape as is. The lodge emerges very naturally from the meadow.” ABQ



