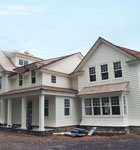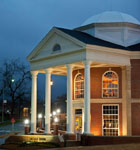Via Bella
Winter Park, FL
Started
2009
Completed
2011
Size
5,394 square feet
Cost
$4.3 million
Building Type
Private residence
1
Via Bella is a five-bedroom, five-bathroom home in the prestigious Winter Park subdivision of Orange County, Florida. It’s built on a pie-shaped lot with the narrowest end fronting Lake Osceola. “Once we overcame some of the site issues—with the muck and the center-running easement—we were able to use the lake and the angle of the property as part of our design,” Kean says. The home was planned to provide multiple views of the lake without sacrificing interior square footage.
“Because my partner is in real estate, we were able to find the property for the client and worked with them on everything from the design to the pillows they put on their couches,” Kean adds. The homeowners initially approached Kean with an inspiration board, which he used to inform his plans from start to finish. “It’s a house designed to match the client’s lifestyle,” Kean says. “It’s an indoor-outdoor house.”
The home, built on pilings, with an interior done largely in white, now admits a wealth of daylighting. And, it was spectacular enough to earn Best of Show at the 2011 American Residential Design Awards and Home of the Year honors from the 2011 Best in American Living Awards program.


Miwa
Winter Park, FL
Started
2009
Completed
2011
Size
4,728 square feet
Cost
$3 million
Building Type
Private residence
2
Miwa is a transliteration of a Japanese word—often written with kanji characters—meaning harmony, beauty, and togetherness. This residence is made up of spaces that embody these traits. “The clients are a hard-working couple who wanted their home to be like a quiet retreat,” Kean says. “The idea behind the design was to create a Zen-like experience.”
Kean incorporated a variety of Zen symbolism into the architecture itself, including a gentle water feature that visitors must step over as a symbolic act of cleansing in order to enter the home. And the stepping-stones leading into the home, Kean says, work to smooth the flow from the front exterior to the interior.
Miwa is built around courtyard topography. “As you enter the main house, you will turn to face the side garden, which opens out to the main house and adjacent guest house,” Kean says. “The outside living space is dramatically expanded.”
Another signature room, the kitchen, provides space for two cooks to work simultaneously, and one of its walls is opened up with a view to the lanai and interior courtyard, making it seem even bigger. The room earned recognition at the Golden Aurora Awards in 2011, and the home as a whole won Best in Show.


New American Home
Winter Park, FL
Started
2011
Completed
2012
Size
4,183 square feet
Cost
$2.5 million
Building Type
Demonstration home
3
This LEED Platinum infill project was cosponsored by the NAHB and Builder magazine. Although the home was built on a difficult lot, Kean says, “it gave us a valuable opportunity to explore different green possibilities within the home.”
This is a bit of an understatement, for the residence in fact seems to be equipped with all things sustainable, including LED lighting, foam insulation, insulated concrete forms, rooftop solar panels, low-flow toilets, sustainably sourced cabinetry, lumber made from recycled wood products, Energy Star appliances, on-demand solar-water heaters, and various other technologies integrated into the overall design, which mimics 1960s-style White Box architecture. The home’s modern accents include stone-veneer walls, a suspended staircase, limestone plank flooring, and expansive windows with screens that come down to divert direct sunlight.
Kean’s signature blending of indoor and outdoor spaces isn’t missing either. “Because the side of the lot borders an alley, we implemented a C-shaped floor-plan scheme, which allowed us to center the home around this private, outdoor courtyard space,” he says.
Since its completion, the home has received eight certifications, including the National Green Building Standard’s Emerald certification, a US DOE Energy Star certification, a Platinum certification from the Florida Green Building Coalition, and many others. There’s not a stone that was left unturned. ABQ



