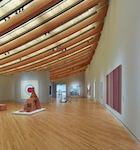It all started with a phone call. Most of Remick Associates’ business over the years has been word-of-mouth referrals or repeat customers. A guest, attending a party at a house completed by Remick Associates several years ago, approached the owners with inquiries about their builder. The guest had a project in the redesign stage. The project was a scaled-down version of a much-debated design that invited intense opposition [because of] its scale and location. Remick Associates principals Nic Ehr, Fred Biknell, and John Kosich were asked to review the available design documents.
The move-in date quickly emerged as the major driving factor. The neighborhood’s residents, apprehensive of the deal they struck during the project-design review with the county, insisted that “conditions of approval” be adopted as an integral part of the construction permit. We were required to have a county compliance monitor on-site at all times. Parking on-site was limited, but the pace of work dictated large numbers of people and material traveling through an old, established subdivision. We negotiated an empty-lot lease from the local high school, then improved the lot for winter parking and shuttled all subcontractors and site workers in and out. Unresolved design issues, resulting from the neighbors’ opposition, kept the design team busy and the construction team agile, scheduling for maximum concurrent production of work.
“The site was to be substantially regraded and worked in almost all available areas.”
Alex Soroker, Project Manager
The site was to be substantially regraded and worked in almost all available areas. After demolition, we were given the go-ahead to prepare and install the geothermal field. Mass grading followed, and excess spoils were placed on top of the geothermal field on an eastern hillside. We came face to face with the changing environmental-protection measures, requirements, and procedures. Protection of dying non-native Redwood trees that were planted by the previous homeowner dictated grading around the trees to allow us to prepare for foundation excavation and the meeting of our first construction-schedule milestone. Storm Water Pollution Prevention Plans (SWPPPs) and best practices became our second nature.
Installation of sewer lines, utilities, water lines, and drain lines was a constant challenge. Sewer lines—and some drain lines—were 27 feet deep in a strata of bedrock and ran hundreds of feet long. We utilized a directional-drilling subcontractor as often as possible to maintain minimal obstruction in accessing the main structure. Due to the scope of the program and the location of the property, we had numerous water systems to install, including the water well and 20,000-gallon water tank for site landscape irrigation; the water well and 50,000-gallon storage tank for fire suppression used by neighboring properties; municipal water-supply lines and a water tank for domestic consumption and vegetable irrigation; and drain lines for rainwater recovery, underground storage, and pumping lines to the irrigation tank.
We built the main house in stages. As one part of the foundation was completed, it was made available to the structural-steel and framing teams. Acting as the design-builder, we were able to shrink the response-turnaround time to complicated field RFIs to a minimum and maintain the speed of production. This project was a confluence of enormous scope, an extremely detailed owner, exceptionally sensitive neighbors, challenging logistics, and a very short time frame—three years—from start to finish, [including] 29 months of construction. The end result was a structure well-scaled and contextually detailed for its site. ABQ


