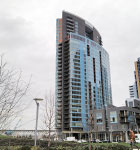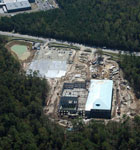Project Details
Name
Cor-Ten Cottage
Location
Pacific Palisades, CA
Completed
2010
Size
2,300 square feet
Photography
Richard Burton; Callas
ABQ: So, why Cor-Ten steel?
Paul Gurian: Cor-Ten Cottage is a play on words—our home in Pacific Palisades, California, is a Cor-Ten sculpture of my wife’s design. We budgeted our project modestly to demonstrate the potential of habitable scale and eco-friendly technology—without having to abandon a comfortable modernist residence.
ABQ: Can you describe further the goals you had for this remodel?
Barbara Callas: The house was similar to local 1960s beachfront cottages but upside-down: the street-level entry had a living room, a bedroom, and a bathroom; the lower level had a kitchen, a dining room, and a bathroom. When we first renovated, I reversed the floor plan with an open kitchen / living room and bathroom on the entry level, with two bedrooms and a bathroom below.
After the success of the Canyon House, which I designed and Paul and I built, I continued experimenting with the steel and organic materials [that] I used there. We subsequently realized our dream remodel by replacing our home’s stucco exterior with steel. We added a master bedroom with a spa bath, which includes a great view of the Santa Monica Mountains and a peek of the Pacific.

ABQ: What were your remodeling challenges?
PG: Original zoning regulations were less restrictive. Current height limits tied to setbacks and the close street relationship limited modifications. Steel planters resolved entry issues and beautified the landscape. Barbara’s design of the new master suite and lower level conformed to code without creating a noncompliant three-story residence.
BC: Too often, making a home eco-friendly is associated with excessive cost. We wanted our home to become a model for what is possible within a reasonable budget.
ABQ: What makes your home sustainable?
BC: Consider our use of Cor-Ten. It is made from recycled steel, which reduces manufacturing energy costs, and corrugated, [making it a] thinner material with greater strength. It is precut where it is rolled, so less energy is expended in application.

Inside, two stairwell skylights allow expulsion of hot air while providing natural light. This reduces lighting, heating, and cooling expenses. The roof was designed for photovoltaic cells for future solar-energy options.
Our use of low-voltage halogen and MR16 lighting translates into lower electric bills. A tankless water-heating system reduces gas consumption by an impressive 40 percent. Water and sewer charges are lower thanks to our installation of 1.6-gallon low-flow toilets.

ABQ: Are you pleased with the results?
PG: I’ve adopted Barbara’s twin daughters, and I love her and them madly. After three construction projects, I adore the partnership, the process, and [here] we’re experiencing a 40 percent reduction in energy costs. What more can I say?
BC: I’ve incorporated green ideas as seamlessly as possible in the current state of technology. I hope to show that green is within the grasp of all homeowners. ABQ


