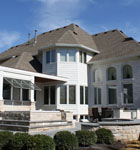Crested Butte Residence Reserve
Crested Butte, CO
Started
2006
Completed
2008
Size
8,439 square feet
Building Type
Private residence
1
The timber is the most unique and stunning feature in this home commissioned by a Texas family. The white pine and oak in the floors, cabinetry, trim, trusses, siding, doors, and ceilings—as well as the iron washers and turnbuckles—all came from a defunct grain elevator north of Green Bay, Wisconsin. The resulting residence has a dramatic, time-worn feel. “Some of the timbers … were weathered by the corn rushing down the sides, so you have these beautiful, worn-away, eroded areas,” Jennifer says. The bracketed trusses along the home’s 40-foot lower-level hallway were modeled from the elevator’s train tunnel.
Outside, the large home had to contend with snow. Crested Butte might get as much as 350 inches in the winter, all of which has to go somewhere when spring temperatures melt it, and the Residence Reserve stands in the way. The home thus has five specialized drains to divert water rushing down from the mountains. “We stepped back the hill with boulder retaining walls, and behind each of those four walls is an intercept drain,” Jennifer says, adding that there is also a foundation drain. The intercept drains pull water to each side of the house and then along to a natural drainage system; old water rights in Colorado require that any natural rainfall or snowmelt must be allowed to run its course to Los Angeles or the Gulf of Mexico (depending on which side of the Continental Divide the house sits on). Now, the home’s owners enjoy their view of the landscape without having to worry that they’ve overly disrupted it.


Skyland Residence
Crested Butte, CO
Started
2009
Completed
2011
Size
6,222 square feet
Building Type
Private residence
2
The use of iron throughout the interiors of the Skyland Residence is a nod to Green & Green, a California architectural firm from the early 20th century that did really great Craftsman-style houses, Gary says. The large iron straps binding the walls’ narrow oak slats in the circular entryway make guests feel as though they are “walking through a whiskey barrel,” he says. And, the straps also foreshadow the great room’s grand fireplace, which includes a strong, heavy iron mantelpiece and doors done in a delicate framework made from the same metal.
Though the home comprises one of the smaller building envelopes Sunlit has ever worked with, the Hartmans still wanted to capture the horizontality that has classified Colorado architecture for ages; the region’s valley buildings historically crouch nearer to the ground to avoid the harsh westerly winds. So, the architects put stone wing walls on either side of the residence to soften its boxy angles and draw one’s eye more gradually up from the landscape and then back down again.
The Skyland Residence’s landscaping, like that of other Sunlit designs, has little formality, instead slipping back to the wilderness—sage brush, buffalo grass, wildflowers—as soon as possible. Managing a grassy yard requires too much water in Colorado’s arid climate, and the architects don’t want to detract from the ambience of the natural outdoors. “We try to be as light on the landscape as possible,” Gary says. ABQ



