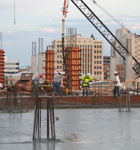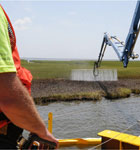At a Glance
Location
Hildebran, NC
Founded
1977
Employees
110
Specialties
Prefabricated log-home manufacturing and construction
In August 2011, Timber Block unveiled its Pisgah Mountain Lodge, the nucleus of a North Carolina mountain-community development called the Coves. If it hadn’t been for a surprise tornado warning that shut down construction at 3 p.m., the walls of the 6,000-square-foot, $1.4 million lodge would have gone up as Timber Block projects typically do: in just one day.
The firm’s parent company was founded in Canada in 1977, where it developed a proprietary building system intended to improve insulation values and reduce the construction time needed for log homes. These days at a Timber Block manufacturing plant, furniture-grade white-pine timber is dried to eight percent moisture content, pressure injected with a core of polyurethane insulation, and precision cut. The logs are then stacked to form a home’s interior and exterior wall panels, which are bolted, double bonded, and sealed inside the factory. The preassembled panels are delivered to building sites—along with ceiling, roof, and flooring materials—with windows and doors precut, and a crane lifts them into place.
After years of successful development in Canada, Timber Block entered the US market in October 2010, and partnering with communities such as the Coves is now one of the company’s primary growth strategies. “Developers give us great exposure,” president Craig Johnson says. “They embrace our product because of the ease of building, which saves them time and money.”
For these communities, in addition to building central lodges, the company also custom develops accompanying properties, from large-scale vacation homes to smaller price-sensitive residences. At the Coves, for example, Timber Block established a cabin program for weekend users, where homes cost approximately $130–160 per square foot.

Timber Block plans come in four models (classic, contemporary, vintage, and ranch), and staff architects are available to customize existing plans or create original sets; nearly 90 percent of the company’s homes are modified in some way. Once materials are prepared, customers hire a general contractor to oversee the on-site construction process, where electrical, mechanical, and plumbing systems are installed via traditional methods. Timber Block also strives to cultivate a local presence wherever it works, forming associations with area builders, architects, and real estate professionals. “Local builders are the best resources for knowledge on permits, codes, and site conditions,” Johnson says. “They know the lay of the land.”
For a new company in the housing market, creating brand awareness is a key challenge, so Timber Block is working to ensure its name and approach resonate with the recent widespread trend toward financial thrift. “People are shopping smarter,” Johnson says. “If you prove yourself to be a valuable partner for your client, you can capture the business despite tough economic times.”
For Timber Block customers, that smart shopping is realized in cost savings from energy efficiency. Whereas a traditional log home’s walls might have an R-value as low as R-5, the insulation in Timber Block’s warp-resistant residences can achieve an R-value as high as R-30. This energy efficiency is underscored by other green elements, too, including a low-VOC sealant applied individually to each log—which protects the homes’ exteriors while permitting moisture to escape—and insulation that contains zero ozone-depleting substances.
At the Coves and in other developments, Timber Block’s well-insulated homes blast the popular construction idea that lower costs and shorter timetables come at the expense of quality. In fact, according to Johnson, the company has surprised top design-magazine editors, who had no idea they were looking at a Timber Block product instead of a traditional log home. “You can’t tell any difference,” he says. “At least not until you get a $40–50 monthly heating bill.” ABQ
Update: Stop in and visit Timber Block’s newest model home at 3708 Curley’s Fish Camp Road, Connelly Springs, NC, 28115. The beautiful 3,100-square-foot show home is based on the company’s popular Denver model. The model has a slight contemporary twist, incorporating stainless steel, glass railings, and beautiful granite countertops while still respecting some of the elements of classic log-home design. It’s located off I-40 near Hickory at exit 118, and visitors can stop by seven days a week.


