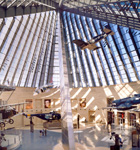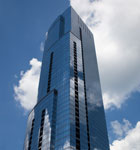Dr. Pepper StarBar
Dallas
Started
February 2009
Completed
September 2009
Size
17,000 square feet
Building Type
Stadium bar-and-lounge area
Designers
HKS Brandspace and GES
1
In late 2008, one of Fabric Images’s clients approached the company about modeling a bar and lounge area in Dallas Cowboys Stadium. The original design of steel and laminate turned out to be too heavy to put on the top floor, so the client suggested doing it in fabric and lightweight aluminum. While there was some concern at first that, with the windows open, the aluminum stretched across a 90-foot span might not be strong enough to withstand wind gusts of 80 miles per hour or more, the Fabric Images team laid that concern to rest. The firm was confident enough in the aluminum structure to have it support a series of plasma monitors and a 1,000-pound chandelier.
Fabric Images used two tons of metal to build the structure, but its overall weight was still significantly low, enough to meet the load requirements of the stadium. For the fabric components, the engineers used a variety of layering techniques with different materials—including a mesh fabric similar to football players’ practice jerseys—so that when the structure lights up from inside, there’s a shadow effect. According to Alvarez, his team tried and succeeded in achieving the goal of the original design, which was to make parts of the structure appear as if they are floating.
“Since everything we do is custom, we built the sections as large as possible and used plate-to-plate connection points,” he says. “That allowed us to really speed up the installation and create an extremely secure connection point at site.”

Adler Planetarium
Chicago
Started
December 2010
Completed
June 2011
Building Type
Space portal and gallery area
2
When Chicago’s Adler Planetarium tapped Fabric Images to complete a project within six months, the challenge wasn’t the timing. Rather, the challenge was to devise creative solutions that would both engage visitors and fall within budget parameters. The project involved creating a distinctive environment within the Clark Family Welcome Gallery, which is filled with interactive exhibits and leads visitors to the Grainger Sky Theater. The idea, Fabric Images vice president Gordon Hill says, was that people would spend time with the interactive exhibits while waiting to enter the theater.
To accommodate the gallery-in-line concept, Fabric Images created an astonishing “wormhole”—made of three-inch powder-coated aluminum and fabric—that serves as the main entrance into the theater. The entire project called for about 13,000 linear feet of aluminum tubing and 20,000 square yards of fabric. Inside the theater itself is a knee wall made of fabric and a railing to help guide people around the dome.
According to Hill, the most innovative part of the project was the work done in the outside gallery area. The original design called for fiber-optics to create starscapes in the dark areas between the ceiling gussets. But it was too pricey. Instead, Fabric Images took tiny-dot fabric with mirrors on it and layered it over black mesh, giving the illusion of stars in a night sky at one-third the cost. Layering effects again proved invaluable when front and back lighting through single and double layers of fabric helped to create shadowing
“We look at every project from structural, aesthetic, and emotional perspectives,” Hill says. “And we try to incorporate all three functions to express brand culture or enhance an event’s ambiance.” ABQ




