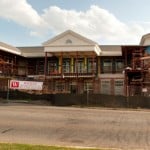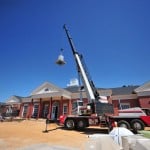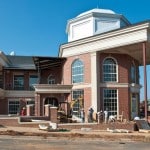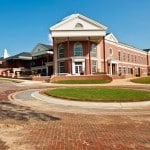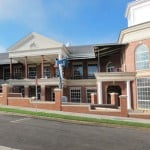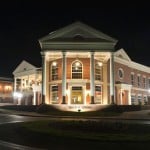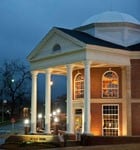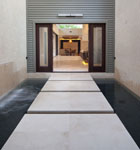Project Details
Project Name
Trojan Dining Hall
Location
Troy, AL
Size
79,000 square feet
Completed
2011
Cost
$11 million
Architect
Seay Seay and Litchfield
Builder
Whaley Construction Company Inc.
With an undergraduate body numbering more than 23,000, Troy University needed a new place for its students to eat. So, in 2010, the university hired Whaley Construction Company Inc. to work on what would become the 79,000-square-foot Trojan Dining Hall, named after the school mascot.
Completed in 2011, the construction of the two-story hall cost $11 million and was the third campus project funded by a university-owned $62.7 million bond issue. The build required Whaley Construction to negotiate the university’s main data line connecting its IT network, and the firm also had to work with the architect to rethink the design when certain site elevations were more dramatic than originally calculated.
The exterior was designed to match the campus’s general structural aesthetic, so Whaley Construction incorporated familiar materials, including red brick and white-trimmed windows with black shutters on the exterior. The firm also built a simple colonnade around the main entrance. The finished interior is more modern: three large skylights and two large industrial fans in the atrium provide natural light and smooth air circulation throughout the building.
The lobby is lined with terrazzo and mother-of-pearl aggregate flooring, and the exclusive dining spaces are lined with African mahogany. The space also features brick, travertine, and glass tiling; plastic-laminate slope-ceiling panels; and brass hand rails running along circular staircases. Now, with a dining capacity of 1,000, four all-you-can-eat venues, two retail-dining venues, an exclusive restaurant, meeting rooms, and an exterior courtyard and community area, the new hall is fully equipped to host another class of Trojans. ABQ




