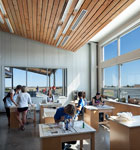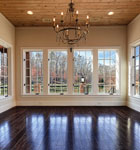Watkins Glen International
Watkins Glen, NY
Started
2008
Completed
2011
Size
26,600 square feet and nearly 50,000 seats
Cost
$10.4 million
Building Type
Road-race track
“When you garner press from seven countries,” Printup says, “you really need to supply a classy, first-rate, five-star [media] facility.” So, in 2008, when the Glen’s design and construction team considered how to take the track’s media center to the next level, they started with some intensive focus groups taken from the venue’s sizable press corps, and they used that data as a basis for the remodel.
Less than 6 months and $4.1 million later, the ground floor of the new media center boasts not only a fully equipped beat room— replete with dozens of flat-screen TVs and space for 225 reporters—but also a photographers’ room with studio space, workstations, and high-speed Internet.
The upper floors round out the facility with breakout rooms for interviews or meetings, a radio station for live broadcasting, a 125-person cafeteria, and a 6,100-square-foot great room where drivers hold prerace meetings. One of the advantages to having a large in-house construction team, Printup says, is that for some specialty installations—such as the media center’s cutting-edge data and tech elements—ISC doesn’t have to worry about sourcing an outside subcontractor.
For another of the Glen’s recent projects, though, working with an outside contractor became necessary. Based a few counties over from Watkins Glen, E&D Specialty Stands, Inc. oversaw more than $4 million worth of top-notch bleacher construction for the Glen from 2010 to 2011. Not only were the renovations timely—the original stands were getting long in the tooth—but they were also a good opportunity for ISC to do some large-scale recycling.

At Michigan International Speedway (MIS), which ISC purchased several years ago, the previous owners had “massively overbuilt” their seating, Printup says. So, rather than decommission the venue’s excess seating entirely, Printup, who had spent several years as the cochair of ISC’s green initiative group, suggested that ISC instead repurpose it at the Glen. E&D traveled to Michigan, carefully deconstructed several sections of the MIS’s bleachers, and subsequently reassembled them at the Glen, replacing nearly 50,000 seats’ worth of the racetrack’s aging stands.
Perhaps the highest-profile project of the Glen’s recent improvements was the brand new Glen Club building, home to the track’s iconic members-only club. Six years ago, the previous Glen Club building burned down, so ISC had a blank slate for the redesign, Printup says. When you’re looking to impress your most exclusive clientele, he adds, “you don’t come up with a dollar figure and then design—it’s other way around.” According to Printup, the Glen got almost everything it was after in the final clubhouse design.
Inside, the 5,100-square-foot Glen Club has an open floor plan with cathedral ceilings and three solid walls of windows, and it’s surrounded by a multitiered outdoor patio that Printup says is designed to be as comfortable and pleasant as the luxury space’s interiors. No matter where in the club you sit, the design guarantees an exceptional view of the track.
So, whether completed for the venue’s press, its fans, or its most loyal customers, Watkins Glen International’s capital improvements are all about one thing—making sure everyone has a great day at the races. ABQ



