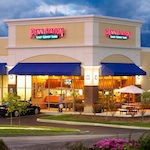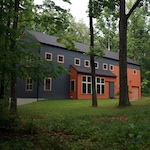The Site
You’ve heard of the big Texas sky, and in Llano there’s plenty of that for miles and miles. The town of 3,200 is located near the geographic center of the state, an hour and a half northwest of Austin along the winding lanes of the TX-71 highway. Rural and unpretentious, Llano is an ideal backdrop for builders seeking to explore new architectural potentials while remaining grounded in the rustic residential styles representative of Texas Hill Country. In January 2012, Woolsey Construction, a custom home and commercial builder, began design on what would become a client’s dream home there. The company is based in New Braunfels, Texas, but it often works outside its immediate area and accommodates homeowners of all kinds.
The Plans
President Eli Woolsey and his team designed the house with an antique, turn-of-the-century ranch aesthetic in mind, and, though it wasn’t required, the firm also planned various elements of the home in accordance with ADA specifications, to make it a space that the client could continue to enjoy into her later years. “The client had come into some money, and this was the first time she’d ever been able to live in a house like this, so it was really a pleasure being able to work with her on the process,” Woolsey says.
The Build
Woolsey has a master’s degree in engineering technology, with a focus on sustainable construction, and his academic background informs his decisions during custom-home projects. “I like using a lot of recycled materials, like metals from torn-down warehouses that we can use for soffits and old timbers,” Woolsey says. “The Llano house is designed with this in mind.”
The home’s exterior incorporates vertically oriented Hardie siding that shields the structure from the elements and bolsters the durability of the other external materials, including rough-sawn cedar wood. Hardie is also used for the batten strips, and a metal roof puts a final touch on the home’s traditional, rustic feel.
“Though the home has a historic look, we tried to be as energy-efficient as possible,” Woolsey says. “We used spray-foam insulation for the entire envelope, which allows for substantially better insulation and R-values.”
Highly insulated windows and fiberglass-frame doors add to the R-values as well, and a wraparound porch overhang reduces interior glare to achieve a comfortable level of natural light. Inside the home, low-VOC wall paints and a low-VOC stain on the knotty alder cabinets improve indoor air quality, and travertine stone adorns various floor and bathroom surfaces.

“One of the rooms is ADA accessible, with a roll-under sink and ADA-approved equipment and hardware throughout,” Woolsey says. “Elements in the kitchen are also designed with these requirements. Even though this home didn’t need to meet these requirements, it was a neat addition for us.”
The home was constructed on a design-build contract, allowing Woolsey to choose his preferred contractors in order to ensure the home was built to his standard of quality. The entire project took about six months to complete.
“We also did the interior design of the home,” Woolsey says. “Our architect, interior designer, and I met with the owners several times throughout the process. It seems very beneficial for the clients by aspiring to do the design-build process this way.” ABQ


