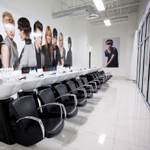The Site
When North Carolina-based AdVenture Development LLC acquired 130 acres of land in McCandless, Pennsylvania, one of Pittsburgh’s most sought-after suburbs, the firm had already known for some time that the site was ripe for a community gathering space. Bordering the property was a regional hospital, a university, an elementary school, two middle schools, a senior-care facility, and a large office park, which altogether employed 6,000 workers, all of whom could benefit from a mixed-use development of retail, office, residential, hospitality, and recreation space. “What our project focused on was creating all these uses that would knit those existing pieces together,” AdVenture president Kevin Dougherty says. “We didn’t need to go out and create a bunch of projects that would compete; we just needed projects that would add to what was already there and create bounceback activity.” From this initial concept sprang the plan for the McCandless Crossing development, which was not only built for area patrons but designed with their specific input in mind.
The Conversation
Because McCandless Crossing was meant to weave together existing components of the community surrounding it, AdVenture worked extensively with the municipality of McCandless to make sure its citizens could get everything they wanted out of the project. From 2005 to 2008, the company worked with the city council and its consultants to look at similar developments in other towns. AdVenture also worked with neighborhood groups to make sure that concerns were being addressed and that residents and business owners were excited about the development.

The Construction
After solidifying its plan, AdVenture divided the construction into four phases. To prepare the property, it extended sidewalks and walking trails between the McCandless Crossing site and the surrounding institutions, creating the skeleton of a natural community hive. It also hired an earth-moving company, Pittsburgh-based Trumbull Corporation, to dig up and push into place more than a million square yards of dirt.
Dougherty says it made the most sense to begin construction on three of the four phases at the same time, which would allow site work to be completed more easily. First, AdVenture took on a brand-new, 45,000-square-foot LA Fitness facility because of the substantial nearby employee populations interested in using it. Pittsburgh’s BRIDGES company built the gym, and the rest of the development is now going up around it.
The LA Fitness was actually part of the third phase, which also consisted of a Home2 Suites by Hilton hotel. AdVenture did the site planning for the hotel but brought in another development company, the Widewaters Group, for its operation. The next piece of phase three will be a 33,000-square-foot building that AdVenture is still working on finding tenants for.
Phase one, Dougherty says, consisted of a Lowe’s Home Improvement store and two freestanding retail locations, including a 16,000-square-foot shopping center with spaces for IHOP, Sport Clips, Verizon, DiBella’s Subs, Handel’s Ice Cream, and Nail Studio II.
Phase four, which is already underway now that demolition has been completed, will feature a 250,000-square-foot Town Center with a Cinemark 12-screen movie theater, a specialty grocer, a second hotel, medical and office space, and 53 townhomes by Heartland Homes.
Phase Two, when it commences, will have a CVS and a LEED Silver-certified Fidelity Bank. As the project moves forward, AdVenture expects that 2,000 total jobs will be generated and that, by the time construction ends, there will be 1.2 million square feet of residential, office, hotel, and retail space anchoring the community around it—all of it enjoying area support. ABQ


