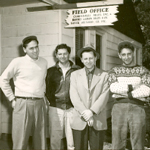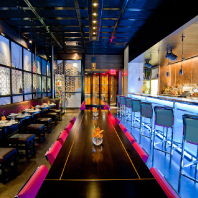Rather than entering through a front door, visitors to the Tschetter residence in Fort Collins, Colorado, are first introduced to the 7,500-square-foot, single-family home through a central courtyard. The atmosphere of the hybrid interior-exterior space then carries into the foyer of the home, which includes a double-sided fireplace and concrete, stainless-steel, and wood finishes, and nearby is the kitchen. Both rooms and others in the house were designed by Aneka Jensen Interiors, and the firm combined the spaces’ rustic materials with modern elements to create a distinct aesthetic experience.

“What I really enjoyed about this project is that the builder, Matt Tschetter of Luxury Homes of Northern Colorado, is also the homeowner,” Jensen says. “This allowed us to use extensive creativity with design elements throughout the home that other builders may resist due to complexity of implementation. Matt and Heather were very open to my ideas and had great input on the final selections.”
Jensen designed the indoor spaces with Tschetter’s demographic in mind—a hip early-40’s crowd willing to venture beyond Colorado’s traditional rustic sensibilities. This lead to the use of many dual-purpose materials and design strategies. For instance, though the ceilings in the home still showcase exposed wooden beams, Jensen chose white paint to fill the interstitial spaces between trusses, and she had subtle, contemporary inset lighting built into the gaps to enhance the sleek, understated mood of the overall interior.

After working for another interior design firm post-graduation in 1996, Jensen founded her own interior design company in 2000, and she began building a large portfolio of high-end residential interior design projects throughout Colorado. Now, with more than a decade of experience and a project load around 100 projects per year, Aneka Jensen Interiors is a member of the International Interior Design Association, the American Society of Interior Designers, and the National Council for Interior Design Qualification. It was Jensen’s reputation as a designer that prompted Tschetter to contact her for his own home. “When we first met, we had a great meeting and felt that we would have a great working relationship,” Jensen says.
Inspired by the changing demographics in Colorado, Jensen has conceived a carefully blended luxury aesthetic for the interior of the Tschetter home. “It’s sleek, it’s modern, but it’s also warm and inviting; it doesn’t have a cold, modern look to it,” Jensen says. “It has a lot of soft lines, and many of the colors, including the two-tone cabinets, also have a soft look to them. A lot of the homes in Colorado are going away from the rustic trend. As with this home, the transitional pieces are important.”
 Project Details
Project Details
Fireplace & Surround: Heat & Glo (fireplace), Concrete Design LLC (surround)
Flooring: Hallmark Hardwoods
Lighting: Imagine More
Cabinets: Tharp Cabinet Corporation
Countertops: Cambria
Tile Panel (above cooktop): AlysEdwards



—Aneka Jensen

 Project Details
Project Details

