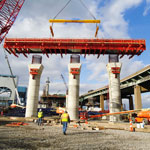8500 Burton Way
Location: Los Angeles
Started: 2011
Completed: 2012
Built Size: 252,000 square feet
Cost: $65 million
Building Type: Mixed-use
Developer: Caruso Affiliated
Architect: MVE & Partners
General Contractor: Bernards
In case you ever doubted, the space age is alive and well, and proof is located at 8500 Burton Way in Los Angeles. The 252,000-square-foot mixed-use building there, designed by LA-based architectural firm MVE & Partners, draws inspiration from the commercial and residential architectural legacy of Beverly Hills’ postmodern sprawl, and it looks like a rendering from some flying-car future.
Its unusual final design and the amenities that came with it were informed by the determination of one of Southern California’s wealthiest and most influential development firms, Caruso Affiliated, headed by Rick Caruso. And now, it’s turning the heads of today’s recession-chastened luxury renters.
“The design at 8500 Burton Way really catches people’s attention, and I think that what we’re doing with luxury residential is beyond what anyone imagined was possible,” says Thomas Veje, Caruso’s executive vice president of construction. “If you can conceive of a level of services and amenities and integrate those to what you’re doing at a property, you can serve a customer base who is looking for that level of quality.”
From above, the footprint of 8500 Burton Way describes a right triangle, with the northeastern hypotenuse flanked by Burton Way itself as it intersects with San Vincente and La Cienega boulevards. Le Doux Road and Colgate Avenue line the back side of the 41,000-square-foot plot of land, which was first presciently acquired by Caruso in 1991 as the firm was developing the nearby 180,000-square-foot Burton Place retail property. Throughout the 1990s and into the early 2000s, the site remained relatively low-profile, first functioning as a restaurant and retail space then later as an overflow lot for a nearby BMW dealership.

According to Veje, Caruso Affiliated tends to focus its efforts on one project at a time. With Burton Place proving a success after its opening in 1992, Caruso went on to develop other properties throughout Southern California, but it held off on 8500 Burton Way until the right idea struck. In the early 2000s, Caruso developed and delivered some major, precedent-setting mixed-use projects throughout the LA area (including the Americana at Brand in Glendale, discussed on page 89), and as it did so, it begin identifying a distinct opportunity for the 8500 Burton Way property. “Caruso held on to it, and because it was profitable as the overflow lot, there was no impetus to do anything with it until the downturn in 2008,” Veje says.
The recession paused Caruso’s large-scale developments, especially as tenant interests shifted and downsized in the wake of the economic wreckage. Walkability, convenience, and efficiency became key, and at the same time construction costs dipped as contractors scrambled to pick up increasingly rare new projects. Thus, 8500 Burton Way found itself back on Caruso’s radar as a smaller-scale opportunity. “We did a lot of studies, … and we were able to determine that mixed-use would be the best for Burton Way, with residential dominating the retail aspects,” Veje says. “We came up with a scheme to put 88 units on top of a Trader Joe’s, and when Trader Joe’s signed the lease for that retail space, everything else was set into motion.”

The original plans for Burton Way followed a modern and understated schema, but they were not quite iconic enough for Caruso to greenlight construction. A week before plan checks, the firm stopped the process. Caruso requested a new list of designs from the architect, ones that would use and improve upon the existing structure—the foundation and layout were already in place—to create a completely different exterior look. “The architects came back in three weeks with nine different designs, with each one more unbelievable than the next, and the one we ended up building was the one we believed best for the project,” Veje says. The revisions delayed the project by roughly three months but delivered something far more distinctive.
The first floor of the eight-story building, finished with stone walls and horizontally ribbed metal, contains parking, the Trader Joe’s, and the Larder, a soon-to-be-completed eatery from chef Suzanne Goin. The building footprint occupies the entire triangle of the site, with edges pushed up to the sidewalk, ensuring maximal walkability and pedestrian access. Unlike other examples of modern architecture, 8500 Burton Way is all rounded edges and transitions, with curvilinear fiberglass balconies winging out from the extended concrete floor plates that sandwich the floor-to-ceiling windows of each level. A giant oval oculus breaches the structure’s open-air center, which looks out onto Burton Way, and a garden adorns the rooftop surrounding the open portion.
The rooftop also has two infinity pools, and other amenities in the building include a spa, a gym, a lounge, 24-hour door and valet service, and a variety of other personal services. Monthly rents start in the mid-$4,000s for one- and two-bedroom options, but they go as high as $40,000 for the Waldo Fernandez-designed, 4,000-square-foot penthouse—all prices complementary to a Beverly Hills lifestyle.
Roughly four months after 8500 Burton Way opened, it had already achieved more than 50 percent occupancy, and the Los Angeles Business Journal conferred upon it the 2013 Commercial Real Estate Gold Award for Mixed-Use, forecasting further positive response from LA’s luxury-rental class. The accolade and the property’s popularity are testaments to Caruso’s strategic developmental foresight. As Veje says, “I don’t know if there are a lot of developers in the world who are able to succeed at the level we did in order to execute the design for this project.”






