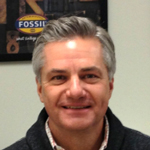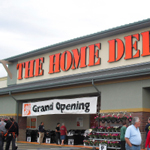CenterCal Properties, which builds low-leverage retail, mall, and community centers west of the Rockies, is only nine years old, but it didn’t start off slow, and CEO Fred Bruning knows it. “With all of the projects we have under construction,” he says, “we’re approaching a worth of $2 billion, with six million square feet of projects in development in five different states.” Because of CenterCal’s focus, it often finds itself freeing up space that is as attractive to investors as it is to tenants, and the firm’s new one-million-square-foot Village at Meridian mixed-use development in Meridian, Idaho—featuring retail, entertainment, residential, and park space—exemplifies this tendency perfectly. Here, Bruning explains the ways the project came together.

1. Identify a promising site
The Village At Meridian is located at the intersection of Eagle Road and Fairview Avenue on the fast-developing west side of greater Boise. Although there are subdivisions and shopping centers in the area, Bruning and CenterCal were able to identify a plot of empty acreage as a key locale for a mixed-used development. “I knew the Boise market quite well and had been watching it for quite a few years, noticing that it was growing west,” Bruning says. “Eagle and Fairview is the heaviest-trafficked area in the state of Idaho, so it’s a great retail site and hadn’t been developed.”
2. Secure the land
When CenterCal began eyeing the 240-acre property in 2005, two brothers held the land, which had been in their family for generations. After two years of negotiations, the brothers sold 100 acres to CenterCal and used some money from the deal to develop the remaining land into the Julius M. Kleiner Memorial Park, named after the brothers’ father. “Not only were we able to purchase the land for our own project,” Bruning says, “but indirectly the deal led to community development.”
“With developments like this, you need to create a site where people really want to go—rather than need to go, like a standard mall.”
Fred Bruning, CEO
3. Articulate a design narrative
With the recession nearing after the close date, Bruning and his partners at CenterCal delayed construction at Meridian until 2010. During this time, they were able not only to ensure the safety of their business but also to articulate a more realized concept for the site, which responded to other development work CenterCal had been conducting at a similar site in Utah. “We knew who our big retailers would be, and we also knew the overall design of the project,” Bruning says, “but we started working with architectural consultants and our engineering team fairly early on in the process.”
4. Build an address
Although construction launched at the Village at Meridian in 2010, the final phase (the residential phase) of the project isn’t scheduled to be completed until 2014. This is because CenterCal is first using a retail section to help the site build an address. Bruning calls this section the “power center component,” and it includes 350,000 square feet of cornerstone retail space for Gordmans, T.J.Maxx, Nike, Gap, and others. Completed in 2012, the power center component precedes the 500,000-square-foot open-air component, which will wrap up in 2013. That phase includes a movie theater, junior anchor stores, and restaurants.
5. Form relationships with tenants
Some of the most important projects included in the open-air component of the development are the theater and a 55,000-square-foot Big Al’s family entertainment center, which will draw additional patrons. “We’re working with Cinema West on this project, and it’s a new-format theater, which offers full bar service while you’re watching your film,” Bruning says.
6. Create a central element
Kleiner Memorial Park sits adjacent to the Village at Meridian, but CenterCal is also creating its own private park. The space will include an iconic water feature that will produce choreographed shows with more than 110,000 light and spray-nozzle combinations. The whole apparatus is automatically operated by a computer programmed with more than a terabyte of data for the show. “Things like this are a magnet to attract people,” Bruning says. “With this at the center, we then create areas around the fountain like an ice-skating rink, a grass area, small pavilion buildings—and we also planted fully matured trees in the park.”
7. Ultimately, form a lifestyle
“With developments like this, you need to create a site where people really want to go—rather than need to go, like a standard mall,” Bruning says. This is the idea that informs the final phase of the project: a 400,000-square-foot apartment component that will have more than 400 rentable units. The inclusion of residential space will round out the idea of the Village at Meridian as a true mixed-use site, and those who choose to live there won’t have to work hard to develop a sense of community. As Bruning says, “We want to create a space that people are proud to call their own.”






