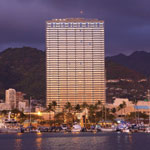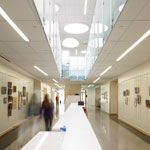Coming into Denver from the south on Interstate 25, the first thing you see is the iconic backdrop of the Rockies to the west, followed by residential districts, homogenous commercial sprawl, and occasional aesthetic interjections as you enter the outskirts of the city proper. The road takes a westward bend as you near Southwest Denver then curves again north toward the city’s downtown district, its skyline saw-toothed with skyscrapers.

It’s right about here that the highway, on its western side, starts to follow the winding Platte River, and it’s also here, on the road’s eastern side, that a giant yellow form comes into view: an 85-foot-high stepped sculpture—part abstract DNA-strand, part vertical, Constructivist object—designed by artist Herbert Bayer in 1985.
The piece, entitled Articulated Wall, is located within the Denver Design Center, which itself is the central section of the greater Denver Design District. The sculpture stands to signify the bustle and activity of the area, but it’s presently surrounded by underdeveloped land not yet woven into Denver’s urban fabric, making it more of a pleasant surprise than anything else. Nearly 30 years after it was built, though, Articulated Wall is eventually to have a real home—and it doesn’t need to move an inch.
D4 Urban, a Denver-based developer established in 2011, is in charge of completely reforming the Denver Design District—all 67 acres of it (with Bayer’s sculpture located at the figurative center and, incidentally, also serving as D4’s corporate logo). The project is 17 years in the making, and there are now real plans to continue development through the year 2035 and beyond.
* * *
D4, which stands for Denver Design District Development, was formed by principals Warren Cohen, Jim Frank, and Chris Waggett, the latter of whom is now CEO of the firm. “When I was looking for new opportunities, I saw that the Denver Design District was the best redevelopment opportunity in Colorado with an aligned ownership,” says Waggett, an international development veteran and a former president of Lend Lease. “The day after I left Lend Lease, I formed D4 Urban with Warren and Jim, and for the past two years we’ve been engaged in a process to bring forward the development opportunities represented by the district after 17 years of patient assemblage and entitlement.” Cohen’s son, Dan, now serves as D4’s development manager.

Cohen and Frank have been long-time investors in the Denver Design District and first acquired the 10.2-acre Denver Design Center in 1996. In 2004, they added the 38.6-acre Broadway Marketplace and the 12.4-acre Collection—the former a major mass-market retail center and the latter a commercial office and education center (also home to Quest Diagnostics, a Fortune 500 company)—to create the Denver Design District in full. The additions not only expanded the footprint of the district but also connected it to both the Alameda and I-25/Broadway Regional Transportation District (RTD) light-rail stations.
The next major change for the district was set in motion in 2006, when the city began work on the Blueprint Denver (2002) plan, which promotes the integration of transportation and land-use planning for new development in areas that will benefit from and thrive on an infusion of population, economic activity, and investment. “The growth Denver is seeing is because of a long-term, strategic, regionalist, bipartisan approach to big infrastructure investments that lead to regional growth,” Waggett says. “The Denver International Airport, RTD’s light-rail system, and now the Denver Union Station redevelopment are good examples of this.”
* * *
A result of Blueprint Denver—a plan inspired by the city’s continued population growth and future potential growth—was the civically approved General Development Plan, which facilitates and guides the growth of mixed-use development at the Denver Design District, including at the three-acre site of Alameda Station. The light-rail station has been slated by the RTD as one of four pilot projects for a connected “live + work + play” community, known as Alameda Station Village, which will have 275 units built with a target of LEED Gold certification. It is one of two parts of phase I for the Denver Design District.
Though Waggett forecasts decades of development in the district, phase I is already underway. The other (and possibly more important) part of the phase is the planning and construction—led by PCL Constructors Inc., in cooperation with the Metro Wastewater Reclamation District—of the Dakota Outfall Project. The geography of the city is such that there’s no natural east-west waterway for storm-water drainage from the Denver Design District and the Washington Park neighborhood to its east, and because the area is relatively low-lying, it is prone to flooding at the I-25/Broadway intersection. D4 thus formed a private-public partnership, through the Metro District, with the city and the Denver Urban Renewal Authority (DURA) to create the outfall project, a new drainage system that will ultimately connect greater Washington Park with the Platte River to the west of the Denver Design District.
To fund the Dakota Outfall Project, DURA amended its original Urban Renewal Plan that created the Broadway Marketplace, making available the remaining TIF money ($13 million). That, combined with additional funds from the city ($3.8 million) and the developer ($2.957 million), will be directed toward the outfall project. “The city calls this [public-private partnership] one of ‘synergy and serendipity’ because it deploys available TIF dollars to address an unfunded capital-works project—but with the benefit of opening up the Broadway Marketplace to the Alameda light-rail station to further enhance the [Alameda Station Village] pilot project as the precursor to the [General Development Plan] redevelopment,” Waggett says.
The TIF money for the outfall project will generate roughly $45 million of follow-up private investment for the apartments, which, Waggett says, “is a classic example of the multiplier-effect from [a public-private partnership].” The new system will not only create immediate regional benefits but will generate future development within the district, effectively making it easier to develop properties that might not have been previously possible or as sustainable.
* * *
The History of The Denver Design District
1996: Developers Warren Cohen and Jim Frank acquire the 10.2-acre Denver Design Center
2004: Cohen and Frank acquire two properties adjacent to the center—the Broadway Marketplace and the Collection—for a district totaling 61.2-acres
2009: The city of Denver, following its Blueprint Denver plan, approves a General Development Plan for the district
2010: Zoning and a metropolitan district are created for the Denver Design District
2011: Cohen, Frank, and Chris Waggett form D4 Urban
2012: The Regional Transit District agrees to sell roughly three acres of Alameda Station to D4 to create a pilot transit-oriented development
2013: D4 begins phase I of the district, improving horizontal infrastructure and starting construction on the 275-unit Alameda Station Village
2015: After completing phase I, D4 will begin Phase II, the construction of a “gateway” office, which will serve as a major economic cornerstone for the district
PHASE III: Mixed-use redevelopment will continue in the Broadway Marketplace
D4 expects a minimum LEED Gold certification for its future vertical projects. Within the 67-acre, transit-oriented development, properties will be developed combining commercial, residential, healthcare, educational, and public spaces—with a target of LEED ND certification for the entire development. As an added bonus, no point in the district is more than a five-minute walk to either of the light-rail stations, giving the site a score of 89/100 from walkscore.com.
After the completion of phase I in 2015, D4 will begin phase II with the aim of winning precommitment for a “gateway” office, which will serve as a major economic cornerstone for the district from the southern precinct of the property, near I-25. Phase III will then continue mixed-use redevelopment in the Broadway Marketplace. The General Development Plan will ultimately permit 10 million square feet of built space in the district over the course of the next 20–30 years.
* * *
By thinking big and looking to the future, D4 is doing what developers should always be doing: promoting urbanization and densification near public transportation in a cohesive and sustainable way. Even if the projects in the district were not being built to LEED specifications, the entire enterprise would still be sustainable by virtue of D4’s foresight.
Because the project is happening on such a large scale—a rare opportunity in the modern era of fractured land ownership—Waggett says trust and partnership are the necessary ingredients for catalyzing change. “Urban development is extremely complex,” he says. “The older and/or more dynamic the city, the more difficult development is. Therefore, the public has to lead to catalyze and charge development, and the private sector will follow along with confidence.”
Bayer’s Articulated Wall becomes prescient in its new context as the district it’s seated in looks ahead to a new, progressive period of evolution and community consciousness. Between DURA’s ability to redirect TIF money to complete infrastructure, RTD’s desire to develop transit-oriented developments near light-rail stations, and D4’s capacity to represent a consolidated and entitled land holding with the ability to facilitate partnerships, the development of the Denver Design District complements the city of Denver’s modern, urban vision for itself. “The infrastructure served as the catalyst for this project,” Waggett says. “Denver and D4 are the partners, together with RTD, and this relationship is based on mutual trust and benefit to create an enduring legacy for the entire community.” ABQ
_____
 1. Denver Design Center
1. Denver Design Center
Investors Warren Cohen and Jim Frank acquired this 10.2-acre piece of land in 1996, 15 years before forming D4 Urban with Chris Waggett. It was the first property the pair obtained in the district, and its Articulated Wall sculpture will remain as a symbol of the area’s coming revitalization.
2. The Collection
Formerly the site of a commercial office and an education center, this 12.4-acre plot was one of two properties—along with the Broadway Marketplace—that Cohen and Frank acquired in 2004, bringing the total size of the Denver Design District to 61.2 acres.
3. Broadway Marketplace
At 38.6 acres it’s the largest piece of the puzzle. The former mass-market retail center is a major part of phase III of D4 Urban’s General Development Plan, which entails redevelopment of a host of mixed-use residential and retail spaces meant to draw patrons to the district.
4. Alameda Station
These three acres weren’t added until 2012, but they’re the most important because they connect to Denver’s light-rail system. As part of the General Development Plan’s phase I, the city’s Regional Transportation District is now working with D4 on Alameda Village, a pilot 275-unit transit-oriented development at the site.
 1. Denver Design Center
1. Denver Design Center

