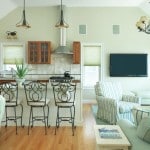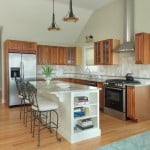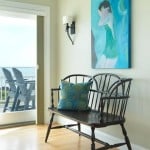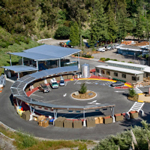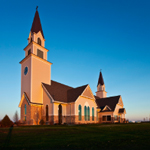The small town of Narragansett, Rhode Island, stretches roughly 11 miles from north to south along the middle part of the state’s coastline, starting from the border of Saunderstown and dropping off at historic Point Judith, marked by the 35-foot-tall Point Judith Light—an iconic New England lighthouse and something of a quaint symbol for the sleepy, summer community, which is virtually surrounded by water on all sides. While the town has its own microeconomy—fueled by various fishing charters, the University of Rhode Island Graduate School of Oceanography, and other maritime businesses—it is primarily an upper-class summerhouse community with various beach-style homes lining its quiet streets and shores. The Morris Residence, a two-story, 2,400-square-foot coastal cottage overlooking the River Ledge fishing area on the west side of town, is one such home, though as a carefully executed renovation project, it also stands as an unusual entry in the town’s humbly high-end housing history.

Designed and remodeled by Davitt Design Build, a 31-year-old, 18-person architectural construction firm headquartered in nearby West Kingston, the home features light-gray wooden siding on the exterior, and the roofs and eaves are finished with a decorative crown molding that lends a subtle air of antiquity and elegance. Davitt included circular port windows under the gables as a nod to Colonial and maritime styles, but they simultaneously function to introduce additional natural light into the home, creating a space that is as warm as it is welcoming. Seeing it now, one would never guess the size of the original house it was built from.
“When you look at the before and after pictures, it looks like a completely new home,” Davitt Design Build’s owner and principal, Matt Davitt, says. “The house in place before was a one-story, flat roof house, and we had to work within that existing footprint in order to keep it a remodel.”
Narragansett, RI
by the Numbers
Resident Population: 15,868
Summer Population: 34,000
Households: 6,846
Incorporated: 1901
Area: 37.8 square miles
Oldest Landmark: Narragansett Baptist Church (1850)
Highest Recorded Temperature: 100 F (1975)
Lowest Recorded Temperature: -23 F (1942)
Median Household Income: $50,363
Davitt is referring to the building codes he had to follow, strict codes set forth by the Coastal Resources Management Council (CRMC), established in 1971 for precisely the kind of work Davitt specializes in: shoreline construction in the New England and Mid-Atlantic regions. Meant to protect coastal welfare and resources and control the building of homes, marinas, and other structures along the shoreline, the CRMC’s intricate codes and standards can be difficult for a layperson to fully comprehend, so experts such as Davitt translate those standards into relatable language for clients.
“There are a lot of regulatory issues with living on the coast,” Davitt says. “These include setback issues, vegetation issues, runoff issues, and understanding how to navigate the clients through this process. The application is intimidating; it’s the size of a small phone book.”
In addition to conforming to these complicated codes, coastal homes also must be equipped to handle the environmental rigors of their seaside locales, including salt corrosion, rain breaches, and hurricane-level winds. “If you don’t take precautions to keep everything extremely watertight, water damage will set in quickly, especially because of the saltwater,” Davitt says. In other words, shabby home builds will show their colors quickly.
The Morris Residence’s original structure was half the size of the new home and stood at a squat 1,200 square feet with a flat roof and no distinguishable features. For the clients, it seemed incomplete. So, in addition to installing a garage extension on the inland side of the home, Davitt went vertical with his remodel, opting for an upside-down floor plan that located the kitchen and master bedroom on the upper floors to maximize ocean views.

“Of the original home, we kept the first floor bedroom and the first floor bathroom completely intact, including finishes, even though we removed the roof during the winter in the middle of the construction process,” Davitt says. “The whole exterior of the home is brand new. It all had to meet hurricane code. We exceeded 50 percent of renovations, which meant updating everything to codes. All of the windows are impact-glazed, and uplift tie-downs are installed in the framing all around the home.”
Davitt also extended the flashings into the sidewalls as much as three times higher than normal to prevent rain from driving up the roof and into any open seams. These finishes were a bit more costly, but they are sure to extend the life of the home. All of the windows and doors also include copper pan flashings to prevent rain from driving underneath the sills or up into the home.
 Much like the exterior, the interior of the home is washed in muted grays and eggshell whites. One exception is the subtly green wallpaper in the guest room, which is playfully juxtaposed with a zebra-print rug in the center of the floor, and window cutouts in the room’s angled ceiling enhance its unique look and encourage creative spacial planning. The kitchen is painted in brighter colors, with a granite countertop island in the center offering seating for three. Dark wooden cabinets, some with translucent windows, contrast pleasantly with the light wooden floor, and the seating area adjacent to the kitchen functions as a contemplative social space.
Much like the exterior, the interior of the home is washed in muted grays and eggshell whites. One exception is the subtly green wallpaper in the guest room, which is playfully juxtaposed with a zebra-print rug in the center of the floor, and window cutouts in the room’s angled ceiling enhance its unique look and encourage creative spacial planning. The kitchen is painted in brighter colors, with a granite countertop island in the center offering seating for three. Dark wooden cabinets, some with translucent windows, contrast pleasantly with the light wooden floor, and the seating area adjacent to the kitchen functions as a contemplative social space.
Windows on the leeward side of the combined kitchen and living area open up to a second-floor balcony that runs the entire length of the home. The windows help to blur the line between interior and exterior spaces, and high ceilings on the second floor enhance the level’s expansive feel. The bedrooms, much like other areas of the home, are decorated sparingly but tastefully.
Although the project is representative of Davitt Design Build’s typical style and approach, the residence’s singular layout puts it in a category all its own—both in Narragansett and in Davitt’s portfolio. In all the important ways, though, it’s still every bit the house it should be. It’s open to the ocean and leaves plenty of space for relaxation and contemplation, as every summer retreat should.
