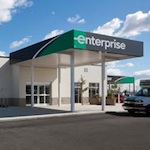
We developed a five-year plan with phases to get the newly purchased house to where the homeowner wanted it to be. At the time the residence was built, it was top-of-the-line, but when you looked at the style from 1995—gold fixtures versus something like the oil-rubbed bronze of 2010—it was time for an update. We did some remodeling, tear-out and design work, but for the most part the structure stayed the same; we just upgraded everything to give it a more modern tone.
The suite for the mother-in-law required our immediate attention. Dr. Hackl’s grandmother was moving in so [that] they could care for her; we renovated the space to make it ADA-compliant. Renovations included installing a new walk-in shower, widening the doors leading to the bathroom and bedroom, and making the space handicap-accessible.
Then we moved to the outside of the home and spent just under six months on various projects. We completely redesigned their back patio area, located between the house and the pool, and added a gabled, covered patio and outdoor kitchen. A new gazebo on the backside of the pool includes a state-of-the-art sound system, giving [the family] an area to hang out and barbecue. A gable was added to the front elevation. If you looked at the two-story house, it had a plain front, so we gave it more character. Dr. Hackl kept coming up with new ideas, so it was like a work-in-progress the entire time—tweaking and changing things to create his vision. We started in November 2011 and completed the $130,000 project in the spring of 2012.
We were given a three-week window to complete the major interior projects. The family went on vacation to Disneyland, so we had the opportunity to get in and work on the most significant pieces. We had everything made and ready. When they left, we had a week to get the cabinets in; a week to get the walls hand-textured, -painted, and -glazed; and a week to have the flooring installed, stained, and finished. The furniture was brought back in the house on the last day of the Hackls’ vacation. It was fun but also a challenge; it took total commitment and good communication from all the subcontractors.
The kitchen underwent a major transformation. We gutted the kitchen, replacing the traditional cabinetry with a style to complement the home’s French Country feel. The new cabinets have a dark, baked-on enamel coat, which gives them a durable and consistent finish. Some of the cabinetry was redirected, and an entire wall was freed up between the kitchen and living area by moving a hutch cabinet into the dining room. The interior renovations came in just under $150,000.
Changes made to the pool in the fall of 2012 gave it a more modern flair. The full concrete pool has a lagoon finish, [and] the stamped concrete pool deck makes it look like natural stone. The pool was converted from chlorine to salt water, and a new heat pump allows the family to utilize the pool year round.
The next phase will include more exterior renovations to the front of the house. Dr. Hackl is 6’6”, so we will be removing the standard-sized front door and installing an oversized eight-foot door. The Juliet balcony over the front entrance of the house will be redesigned.
There are four generations living in this home, from ages 6 to 94. They’ve been patient, amiable, and understanding of the construction process. We’ve tried doing the projects in a way that didn’t impede their lifestyle as much as we could. When we do our work, we are doing it cleanly and safely because we know people are living in the house. ABQ


